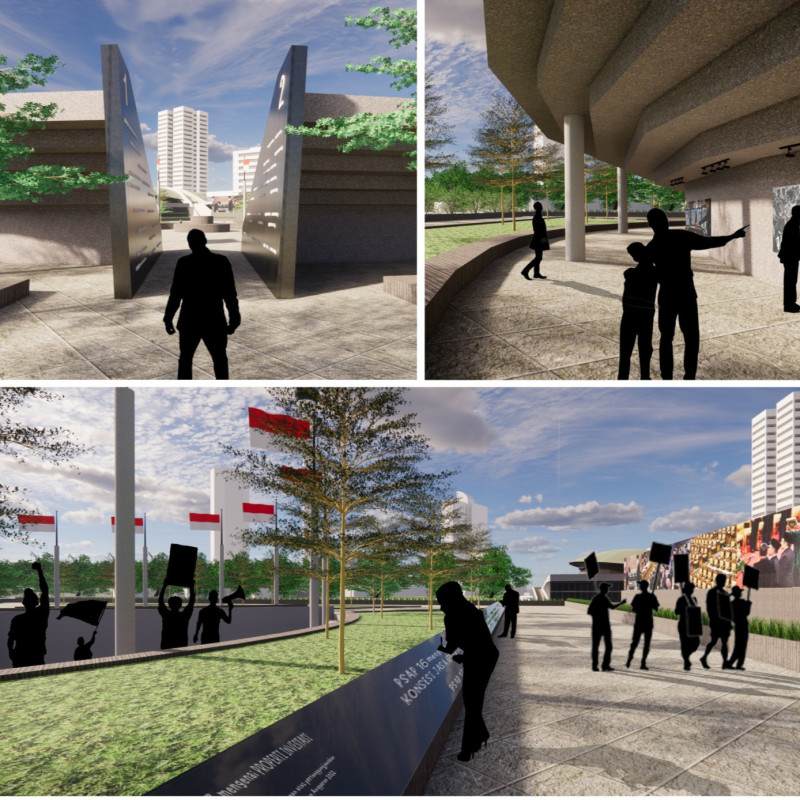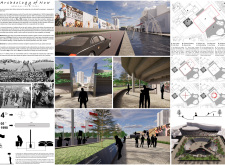5 key facts about this project
The design includes various elements intended to create an immersive experience for visitors. Entry points feature large, reflective gates that symbolize a transition into the realm of memory. The incorporation of water features—such as fountains and reflective ponds—serves to represent the passage of time and the fluidity of memory. Paths are lined with sculptures and commemorative boards that tell the stories of those affected by political oppression, making them central features within the memorial.
Materiality is key to the architectural concept of this project. Concrete is predominantly utilized for its durability and strength, forming the core structure of the memorial. Glass elements anchor the reflective gates and panels, promoting transparency and engagement with the surrounding environment. Natural stone pathways offer a grounded tactile experience, while metal is employed for sculptures to ensure longevity and resilience.
The unique approach of this memorial lies in its multifaceted design that merges historical reflection with community engagement. Unlike traditional memorials that primarily focus on passive remembrance, this design invites active participation from visitors, encouraging them to engage with the narratives presented. The layout is organized to facilitate gatherings and discussions, with open public spaces that bolster civic engagement.
The artistic elements integrated into the memorial, including collaboration with local artists, provide diverse perspectives and enrich the overall narrative. Educational components—such as informative kiosks and guided tours—enhance the understanding of Indonesia's historical struggles, making the memorial a meaningful educational resource.
This project distinctively combines architectural design with social functionality, creating a space that not only memorializes the past but also actively engages the community. For a comprehensive understanding of the architectural plans, sections, and design ideas of the "Archeology of Now" memorial, readers are encouraged to explore the project presentation in detail. By doing so, they can appreciate the intricate design approaches and the thoughtful integration of historical and contemporary contexts that define this project.























