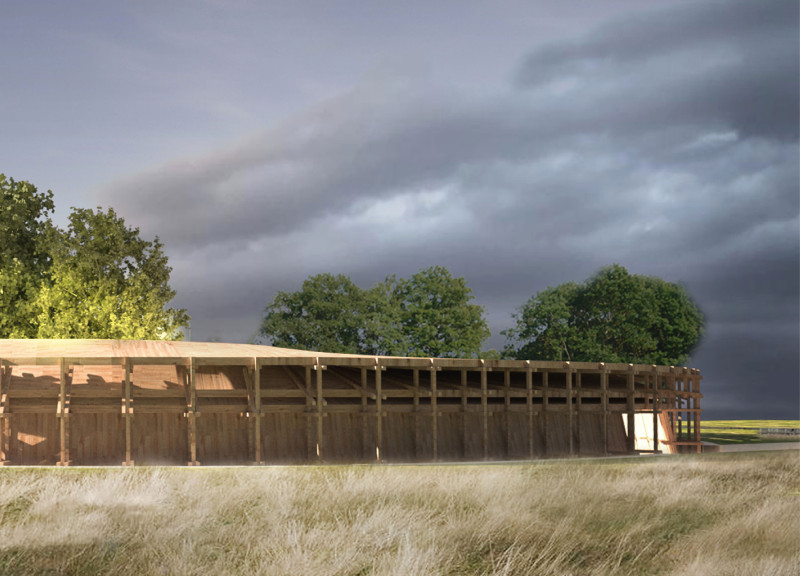5 key facts about this project
The memorial serves a dual function: it not only commemorates a significant historical event but also acts as a place for personal reflection and communal gatherings. The architecture employs a circular layout, symbolizing unity and wholeness, inviting visitors to engage with the space and each other. As individuals traverse through the circular pathway, they encounter various elements designed to foster contemplation and a connection to nature.
A defining aspect of this architectural project is its unique roof design, which gently undulates in response to the natural topography. This form does not merely provide an aesthetic quality but fulfills important practical functions by optimizing natural light and minimizing noise pollution from nearby surroundings. The careful orientation promotes sunlight during winter, enhancing the visitor experience while remaining attuned to climatic conditions.
The selection of materials is critical to the identity of this memorial. Wood is prominently used in the construction, lending warmth and a tactile quality that resonates with the surrounding nature. Concrete elements are strategically positioned to offer stability and structural integrity without overwhelming the landscape. Reflective surfaces incorporated into the design create engaging interactions with sunlight and shadow, leading to a dynamic visual experience that evolves throughout the day and year.
The central feature of the memorial is the reflective garden, a space that capitalizes on the existing trees, allowing for a serene atmosphere where visitors can connect with nature. This garden is not only a place for solitude but also stands as a testament to the unity of life and remembrance. The pathways leading to and within the memorial are designed with accessibility in mind, ensuring that all visitors can navigate the space comfortably.
In addition to its commemorative function, the architectural design acknowledges the importance of education and community dialogue. Spaces for storytelling and gatherings can be integrated, providing visitors not only with a place to reflect on the past but also a platform for discussing the events that shaped their history.
Overall, this architectural project demonstrates a sensitive approach to memorialization, seamlessly incorporating design, materiality, and the environment into a coherent whole. It invites users to not only recognize the lives lost but also to engage with the living landscape surrounding them. For a comprehensive understanding of the project's architectural plans, sections, and design ideas, readers are encouraged to explore the full presentation of this remarkable memorial.


























