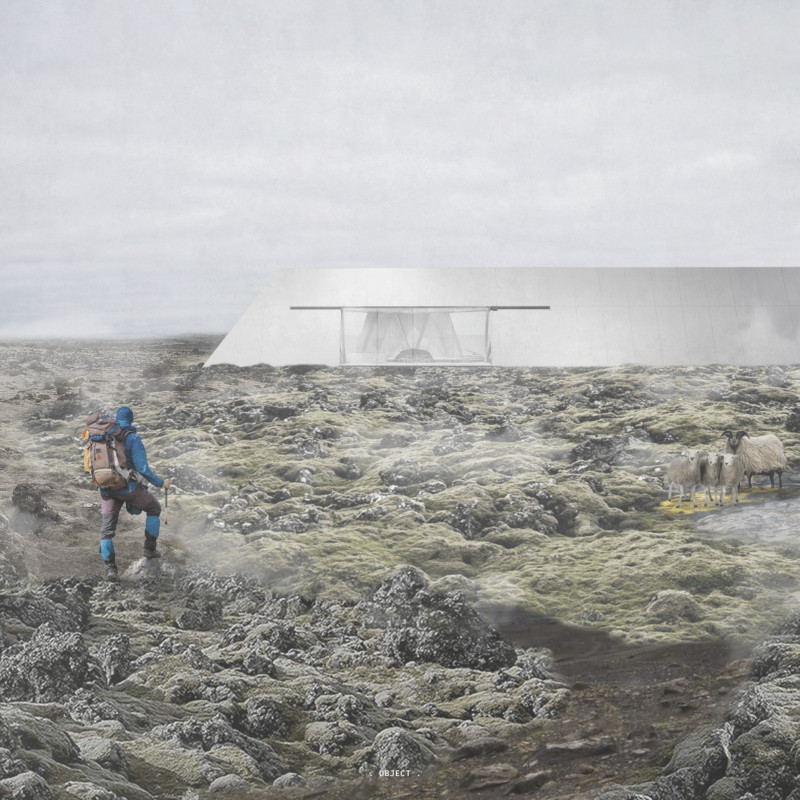5 key facts about this project
The primary design elements consist of a triangular architectural form that symbolizes the region's mountainous terrain. This shape fosters natural circulation patterns and directs visitor movement through the space. Multiple functional areas serve various purposes, including exhibition spaces, entry points, and viewpoints, all thoughtfully arranged to promote an immersive experience. The choice of materials plays a critical role in establishing the building's relationship with its surroundings, reflecting the rugged landscape while ensuring durability and sustainability.
Unique Philosophical and Design Approaches
The concept of "mirage" within the project reflects on perception and reality, emphasizing how architecture can transform one's experience of a landscape. Galvanized steel panels, precast concrete, aluminum sheeting, and extensive glazing have been employed not only for their structural benefits but also for their capacity to evoke reflections of the natural environment. This use of reflective materials enhances the visitor experience by integrating the natural scenery into the built form.
One distinctive aspect of this project is its ability to adapt to various exhibition needs. The spaces are designed with flexibility in mind, allowing for movable partitions and adaptable furnishings. This versatility ensures that the building can host a variety of events, from art exhibitions to educational programs focused on environmental awareness. Additionally, the design incorporates sustainable practices, including energy-efficient materials and systems, which align with contemporary architectural standards for environmental responsibility.
Integration with the Landscape
The layout of "MIRAGE" maximizes views and interaction with the landscape. Large glass openings strategically positioned throughout the structure provide sweeping vistas while creating an atmosphere of openness. This design choice not only enhances natural light penetration but also strengthens the dialogue between inside and outside. Visitors are invited to engage with the dramatic Icelandic scenery, deepening their appreciation for the natural world.
The architectural design culminates in a space that fundamentally supports reflection and exploration, serving both as a practical facility and a bridge between human experience and nature. The project showcases a coherent blend of structural integrity, aesthetic sensibility, and functional adaptability, making it a pertinent example of contemporary architecture in a challenging environment.
For additional insights into architectural plans, sections, and design details, readers are encouraged to review the comprehensive project presentation. This exploration of "MIRAGE" will provide a deeper understanding of the architectural ideas and methods that define this unique initiative.


























