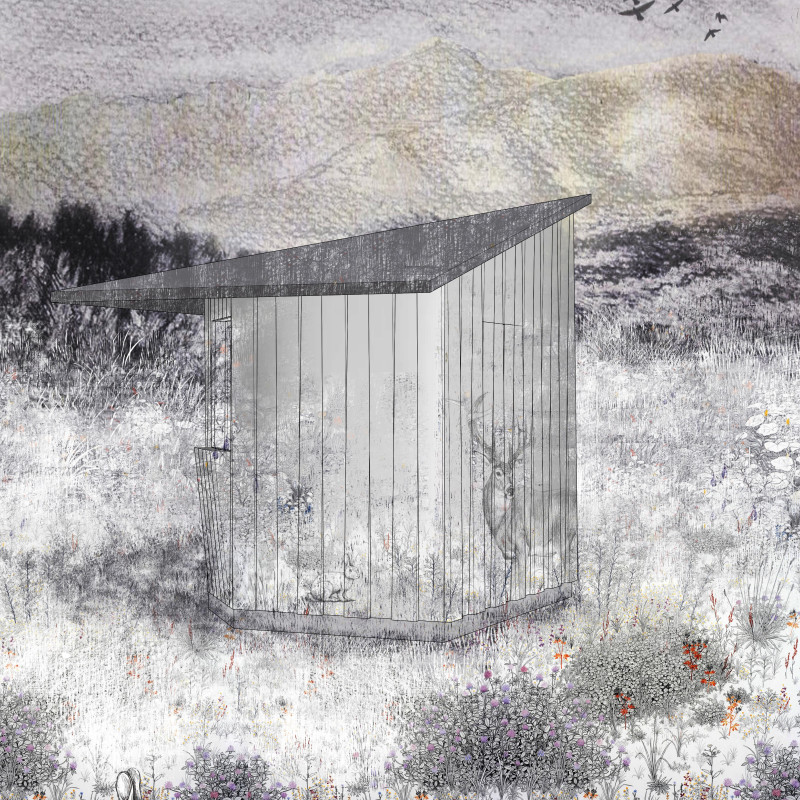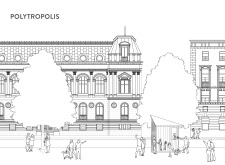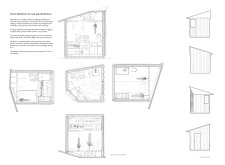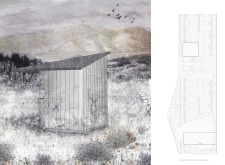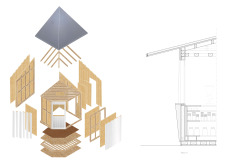5 key facts about this project
The architecture integrates reflective facades that interact with their surroundings, allowing the structure to engage visually and contextually with its environment. The use of timber in the frame provides structural integrity while adding warmth to the modern design. Metal roofing enhances durability and contributes to the overall sleek visual appeal. Interior spaces are designed for multi-functional use, accommodating casual activities and planned events alike. This adaptability reflects a thoughtful response to the needs of contemporary urban life.
Sustainable design underpins the project’s ethos. The selection of materials such as timber and insulation aligns with an ecological agenda, promoting energy efficiency. The design incorporates natural elements, facilitating a connection between the interior spaces and the surrounding landscape. This interaction not only enhances the atmospheric quality of the environment but also supports community engagement.
Unique Design Approaches
The PolyTropolis distinguishes itself from conventional architectural projects through its modularity and environmental adaptability. The structure's architecture allows for deployment in diverse urban contexts without compromising its inherent qualities. Each component is designed to be reflective and versatile, ensuring that the building can resonate with varying community needs and characteristics.
An innovative aspect includes the use of reflective glass, which not only contributes to the aesthetic of the structure but also encourages a dynamic relationship with its environment. This approach promotes a seamless interaction between the space and the community, fostering a sense of ownership and connectivity.
Spatial Configuration and Community Engagement
The spatial organization of the PolyTropolis is intentionally designed to encourage movement and interaction. Common areas are strategically placed to draw visitors and facilitate social gatherings. This emphasis on community engagement reflects the project's vision of fostering a vibrant, inclusive urban space.
Key architectural details include a well-considered entryway designed to merge indoor and outdoor spaces, creating a welcoming atmosphere that invites exploration. The integration of greenery within the design enhances both aesthetics and air quality while providing natural relief within an urban setting.
To explore the architectural plans, sections, and designs further, readers are encouraged to delve into the project presentation. Gain deeper insights into the architectural ideas that make PolyTropolis a modern response to urban living.


