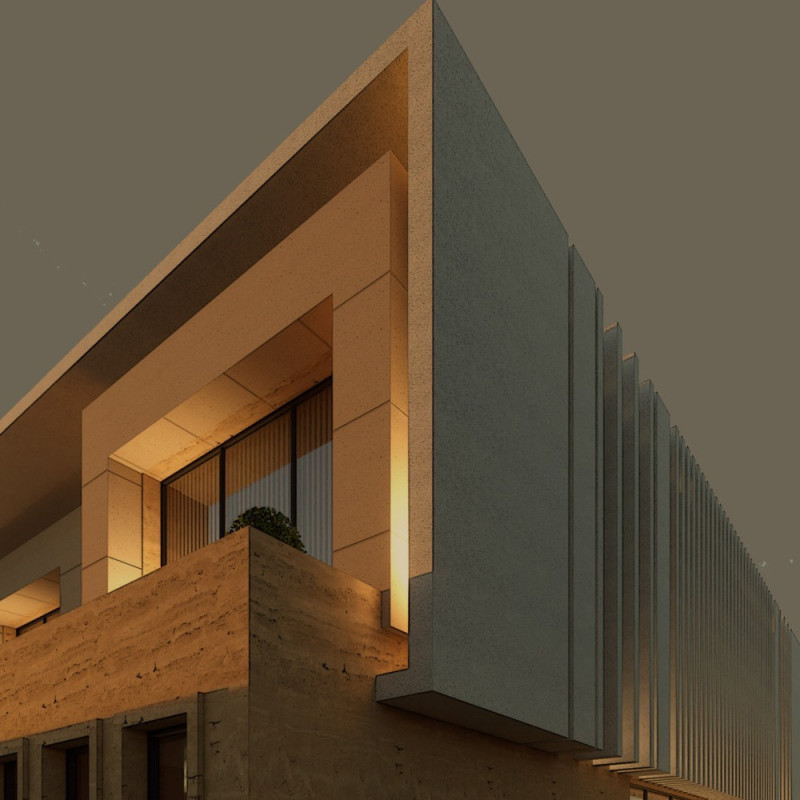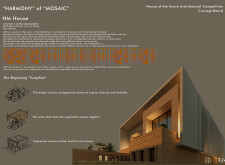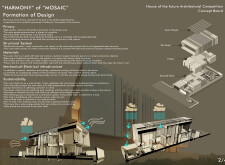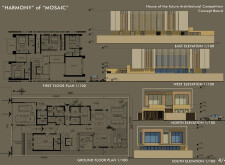5 key facts about this project
### Overview
The HM House project is located in the United Arab Emirates and aims to symbolize cultural unity and innovation through its architectural design. The structure reflects the diverse cultural heritage of the region, featuring a segmented massing form that encapsulates varying influences while accommodating modern living requirements. With a site area of 450 m² and a built area of 300 m², the design integrates both private and communal spaces, responding to the local context as well as contemporary global influences.
### Massing and Materiality
The architectural expression is articulated through segmented forms that delineate both individual and collective identities. These overlapping masses create dynamic visual relationships, enhancing the overall spatial experience. The façade employs heat and moisture-resistant compact laminate panels mounted on a steel framework, ensuring durability. Traditional materials such as natural stone travertine are used to reflect cultural context while promoting sustainability. The interior features light concrete bricks for thermal insulation, with decorative plaster applied through artisanal techniques that reinforce the narrative of cultural heritage.
### Sustainability Strategies
Incorporating both passive and active systems, the design prioritizes sustainability. Solar panels integrated into the roof contribute to energy efficiency, while natural ventilation strategies, inspired by traditional Emirati wind towers, facilitate airflow and reduce reliance on mechanical cooling. Water management systems include a reflective pool for rainwater collection and greywater recycling, significantly enhancing water conservation efforts. The layout encompasses flexible living areas and multi-functional spaces that support diverse household activities while maintaining privacy, resonating with local cultural values on security and community interaction.






















































