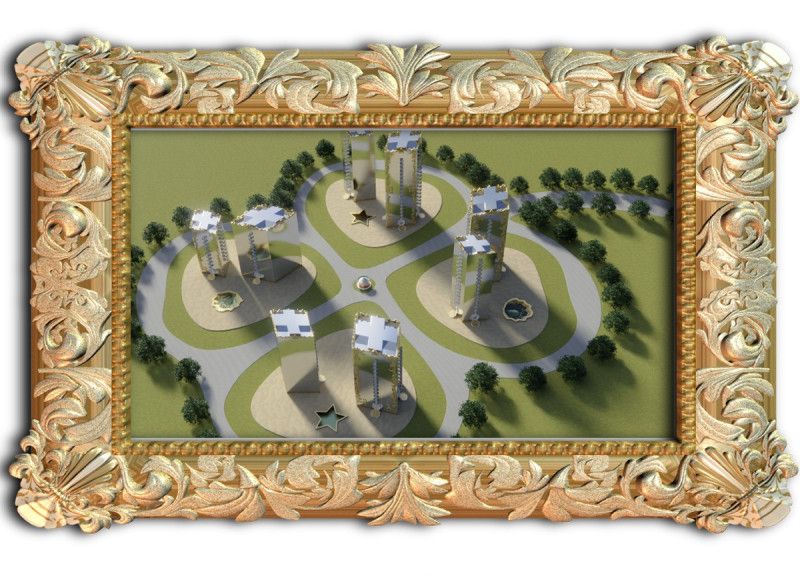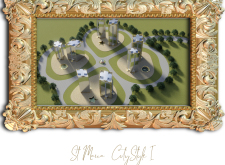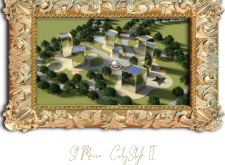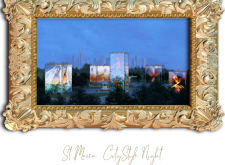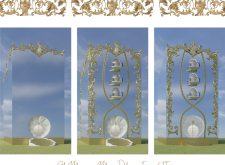5 key facts about this project
At its core, the St Maria project serves as a vibrant community hub, emphasizing the importance of shared spaces in urban environments. The layout includes winding pathways that connect the various building clusters, ensuring accessibility for users while also maintaining an inviting atmosphere. These pathways are enhanced by lush landscaping, featuring greenery that softens the hard edges of the architecture and provides residents with pockets of nature amidst the urban setting. The integration of natural elements not only contributes aesthetic value but also aligns with growing sustainability efforts in contemporary architectural practices.
Unique design approaches are evident in the incorporation of interactive features and the use of technology within the project. Focal points such as dynamic digital displays and art installations not only serve functional purposes but also enrich the visual experience of the area, particularly in the evening when illuminated. These elements transform the buildings into a canvas of contemporary art, thereby redefining the urban experience and encouraging community participation. The project is grounded in modern materiality, primarily utilizing glass for ensuring transparency and allowing natural light to penetrate deep into the living spaces. Metal accents provide a polished finish, while concrete serves as the foundational element, ensuring structural integrity. Natural stone is used thoughtfully for walkways and sculptural features, blending durability with aesthetic appeal.
Throughout the design, there is a strong emphasis on creating an inclusive atmosphere that fosters interaction among residents. The arrangement of spaces invites people to come together, whether it be in communal areas, at gathering points, or in landscaped green zones where leisure activities can occur. This community-oriented approach is a defining aspect of the St Maria project and reflects a growing trend in urban design that prioritizes occupant well-being and engagement in shared environments.
The St Maria project serves as an example of how modern architecture can reflect and enhance the community spirit while paying homage to the natural environment. The balance of architecture, functionality, and sustainability makes this project a noteworthy contribution to the landscape of urban design. For those interested in exploring this architectural endeavor further, a detailed presentation that includes architectural plans, architectural sections, and extensive architectural designs is available for review. Engaging with these resources will provide deeper insights into the project's design ideas and how they aspire to create a cohesive urban experience.


