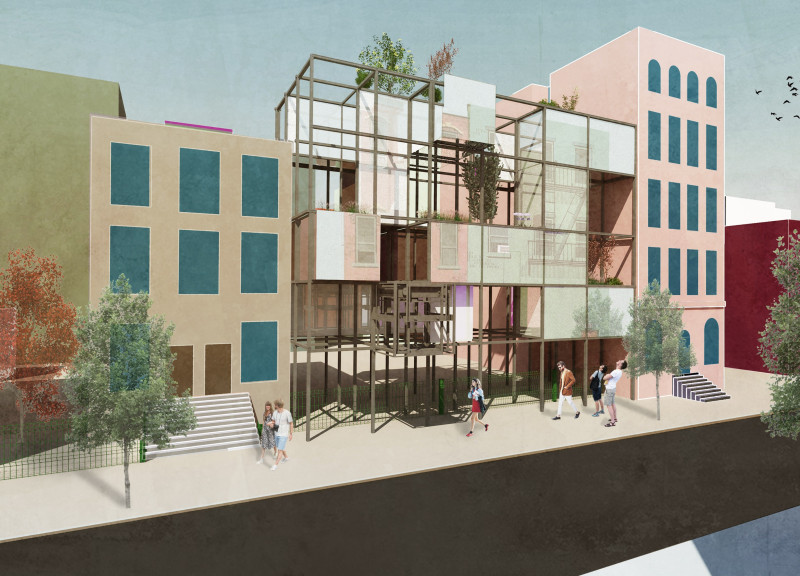5 key facts about this project
The essence of the project lies in its adaptability, allowing for various configurations that cater to the needs of residents. By employing a modular design strategy, the architecture promotes a flexible lifestyle, enabling living spaces to be customized and expanded over time. This aspect is particularly valuable in a dynamic city like New York, where the population is diverse and housing needs fluctuate. The design encapsulates the idea of community living, encouraging social interactions while providing private spaces that respect individual privacy.
Key features of the architectural design include the use of elevated levels for the first floor, which stands approximately four meters above the ground. This elevation allows for pedestrian traffic to flow freely beneath the structure while creating a physical buffer that preserves existing landscaping and trees. Strategically placing the building in this manner demonstrates a commitment to urban ecology and a consideration for the surrounding environment. The project reflects a conscious effort to maintain green spaces even in densely built areas, promoting harmony between natural and built environments.
The modular elevator system is another notable design element, facilitating easy access for residents across multiple levels. This unique approach reinforces the project's intention to maximize usable space within a compact footprint, catering to the practical needs of urban dwellers without compromising on accessibility. The incorporation of large windows and glass sections further enhances the connection between indoor and outdoor spaces, allowing sunlight to permeate the interiors and creating a pleasant living atmosphere.
Materiality plays a crucial role in this architectural endeavor. The predominant use of shipping containers not only reduces construction costs and time but also aligns with contemporary practices of sustainable design. The exterior is clad in mirrored panels, which serve to reflect the urban environment, seamlessly integrating the structure into its context. This reflective quality helps visually minimize the impact of the building while also creating a sense of openness around it. These design choices reinforce the project's intention to be more than just a housing solution; it aspires to be a part of the urban fabric of New York.
The communal spaces incorporated into the architecture, such as terraces and rooftop gardens, provide opportunities for interaction among residents while promoting environmental sustainability. These areas encourage outdoor activities and serve as gathering spots, enhancing the sense of community within the building. They also act as buffers for noise and provide essential green relief in the concrete jungles of the city.
Ultimately, this architectural project transcends traditional residential designs, offering a modular system that adapts to the needs of its inhabitants while considering the broader environmental and social implications of urban living. The design reflects a deep understanding of the multifaceted needs of city residents, addressing both current housing shortages and future scalability options.
For those interested in exploring the intricate details of this project, including architectural plans, sections, and designs, a comprehensive presentation is available that delves deeper into the unique architectural ideas and operational elements of this thoughtful housing solution. Engage with the project's presentation to gain full insights into how these design principles manifest in contemporary urban architecture today.


























