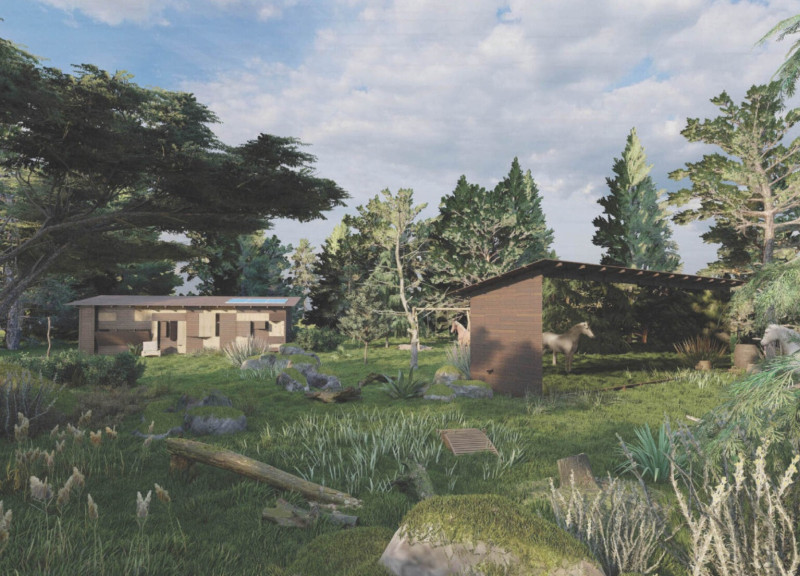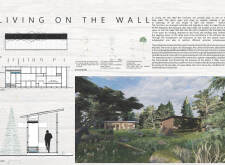5 key facts about this project
This project functions as a self-sustaining living space, which is particularly relevant in an era where efficiency and environmental awareness are paramount. The layout effectively organizes spaces designated for cooking, working, and leisure, enabling a seamless flow of daily activities while minimizing energy consumption. By promoting modularity, the architectural design encourages adaptability, allowing users to personalize their experience while enjoying the simplicity of a smaller footprint.
Significant elements of the project include facade design and material choice. The walls, made predominantly of reclaimed wood, serve as a blank canvas that reflects the shifting colors of the natural surroundings throughout the day. This choice not only promotes sustainability but also creates a warm, welcoming atmosphere within the home. Large glass windows are strategically placed to provide ample natural light and to blur the boundaries between indoor and outdoor spaces, reinforcing the connection to nature.
Particular attention has been given to sustainability features within the project. The solar panels are installed with optimal orientation to capture sunlight, ensuring a reliable power source while reducing reliance on external energy. A rainwater collection system complements the architecture, facilitating irrigation and sustainable gardening practices. Additionally, systems for composting are cleverly integrated, reinforcing a cycle of reuse and minimizing waste within the ecosystem created by the dwelling.
The unique design approaches taken in this project lie in its emphasis on wellness and environmental integration. The architecture invites occupants to engage with their immediate environment actively. The reflective surfaces on the facade not only serve aesthetic purposes but make the structure nearly invisible within its landscape during certain times of the day. This feature beautifully illustrates the idea of architecture as an extension of the natural world rather than a separate entity.
Moreover, the spatial arrangement encourages community interaction. Shared outdoor spaces can facilitate social gatherings and foster a sense of belonging, a concept that is deeply rooted in the philosophy behind the design. In a culture where urban isolation is commonplace, creating environments that promote community bonds is both progressive and necessary.
The architectural outcome of "Living On The Wall" boldly responds to contemporary challenges of housing by presenting a model of how thoughtful design can harmonize with sustainable practices. This project is not merely a shelter; it is a vision for the future of living spaces that respects and uplifts its natural context while meeting practical needs. As you explore the project presentation in detail, you will find insights into architectural plans, architectural sections, and architectural designs that further illuminate the meticulous thought process behind these innovative architectural ideas. Engaging with the project's visual components will provide a deeper understanding of its nuanced approach to architecture and integrated living.























