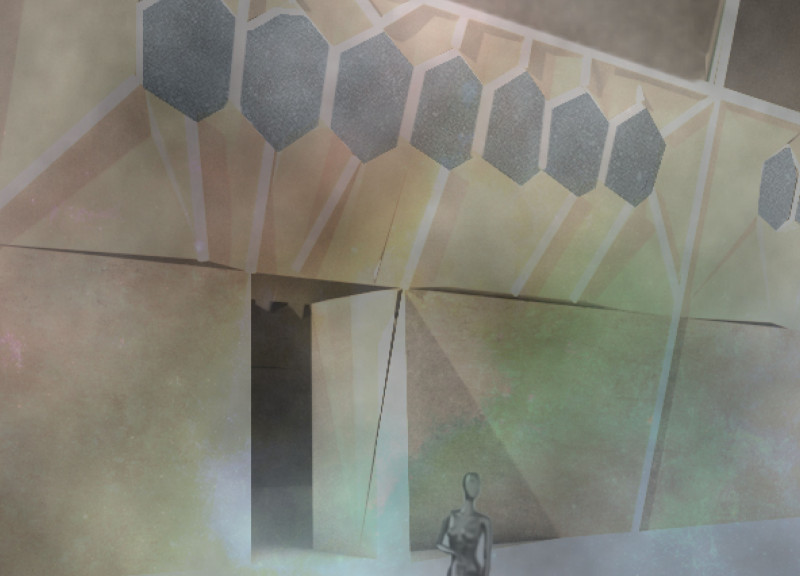5 key facts about this project
### Overview
Situated opposite the Lake of Reflections adjacent to Chinatown in Sydney, Australia, the Reflective Light project employs a multi-layered design approach that emphasizes the relationship between natural elements and urban architecture. The intent of the design is to integrate light, water, and greenery into the built environment, with a strong focus on sustainability and environmental coherence.
### Spatial Configuration and Interaction
The architecture features a series of blocks strategically arranged to explore the geometric interplay of volumes and voids, fostering interaction between the natural and built environments. Each block is oriented to optimize views and access to light, enhancing user experience. A central courtyard, enriched with greenery and water features, reinforces visual connectivity while creating microclimates that enhance the comfort and usability of the space.
### Material Selection and Sustainability
A diverse palette of materials underpins the building's design, combining practicality with aesthetic appeal. Plastic panels facilitate air and light circulation, while metal sheets contribute to the structural integrity and dynamic interaction with the surroundings. Wood, fabric, and cement are incorporated to create a warm, welcoming interior. Key sustainable design elements include systems for rainwater collection and irrigation, demonstrating a commitment to ecological performance. The use of renewable materials further aims to minimize the building's ecological footprint while incorporating advanced mechanical systems for efficient management of light and water flow.























































