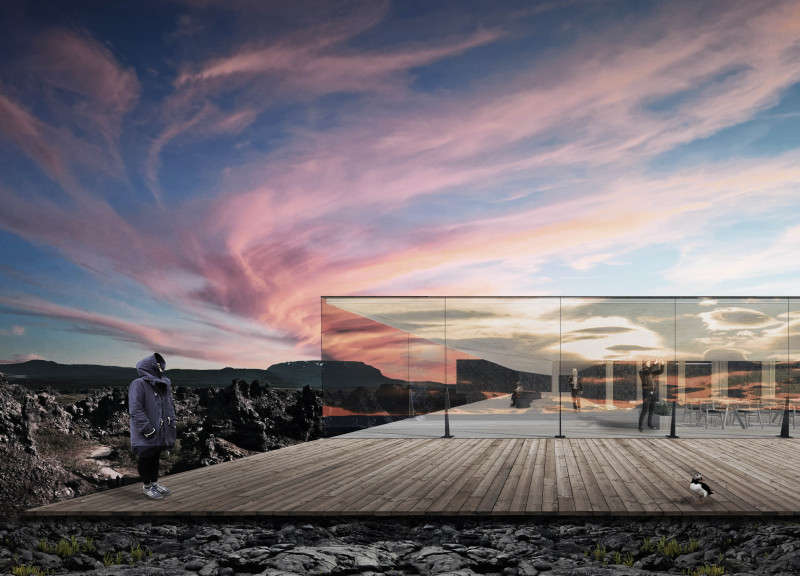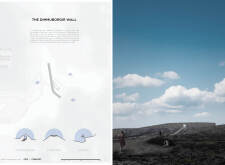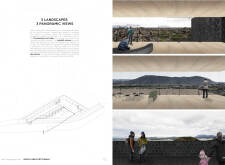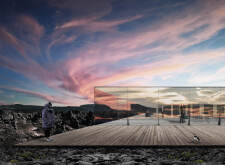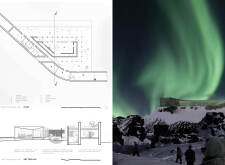5 key facts about this project
At its core, the Dimmuborgir Wall represents an embodiment of the natural elements prevalent in the area. The architecture mirrors the volcanic formations, allowing it to blend seamlessly into the terrain. This connection is achieved through the use of local materials such as lavastone, which reflects the geology of the Dimmuborgir lava fields. The choice of lavastone not only maintains aesthetic harmony but also ensures durability, an essential consideration in this rugged landscape. The incorporation of glass within the design further enhances this relationship by allowing natural light to flood the interior spaces, creating an environment that feels open and integrated with nature.
The function of the Dimmuborgir Wall extends beyond mere visitation; it is designed to be a conduit for education and appreciation of the landscape's geological and cultural significance. The facility houses various multifunctional spaces, including exhibition areas and a café, that encourage social interaction among visitors. Through these spaces, the design facilitates an exchange of ideas and experiences, inviting guests to better understand the cultural folklore connected to the region, particularly the narratives surrounding Dimmuborgir itself.
Key design elements of the Dimmuborgir Wall include a series of carefully constructed pathways that guide visitors through the site. This intentional circulation not only leads guests to stunning viewpoints of the surrounding landscape but also invites exploration of the built environment itself. As visitors traverse the structure, they encounter distinct vantage points that frame the natural beauty of Hverfjall volcano and the expansive Lake Mývatn. This layering of experience fosters a deeper connection between the visitors and the landscape.
The overall design approach emphasizes sustainability and ecological responsibility. The project integrates modern sustainable practices, featuring geothermal energy systems and water recycling methods that minimize its impact on the environment. This commitment to sustainability aligns the architecture with contemporary environmental standards, demonstrating that thoughtful design can promote both the functionality of human spaces and the integrity of natural ecosystems.
Notably, the reflective quality of the façade plays a crucial role in the project’s unique identity. The surface material captures the surrounding scenery, altering perceptions as the day transitions from dawn to dusk. This dynamic design element ensures that the structure remains visually engaging, encouraging visitors to appreciate its context continually.
In addition to its functional aspects, the Dimmuborgir Wall holds cultural resonance, celebrating local legends and mythology associated with the area. The architecture serves as a storyteller, inviting individuals to engage with the rich lore of Dimmuborgir while exploring the site. This storytelling aspect is vital in fostering a sense of place and identity, making the visitor experience not only informative but also personally meaningful.
In summary, the Dimmuborgir Wall project stands as a sophisticated example of how architecture can honor and amplify the surrounding environment. Its design reflects a balance between functionality, sustainability, and cultural significance, providing visitors with a comprehensive experience of the Icelandic landscape. To gain deeper insights into this architectural achievement, including its architectural plans, sections, and designs, readers are encouraged to explore the project presentation for a more detailed understanding of its various elements and unique design ideas.


