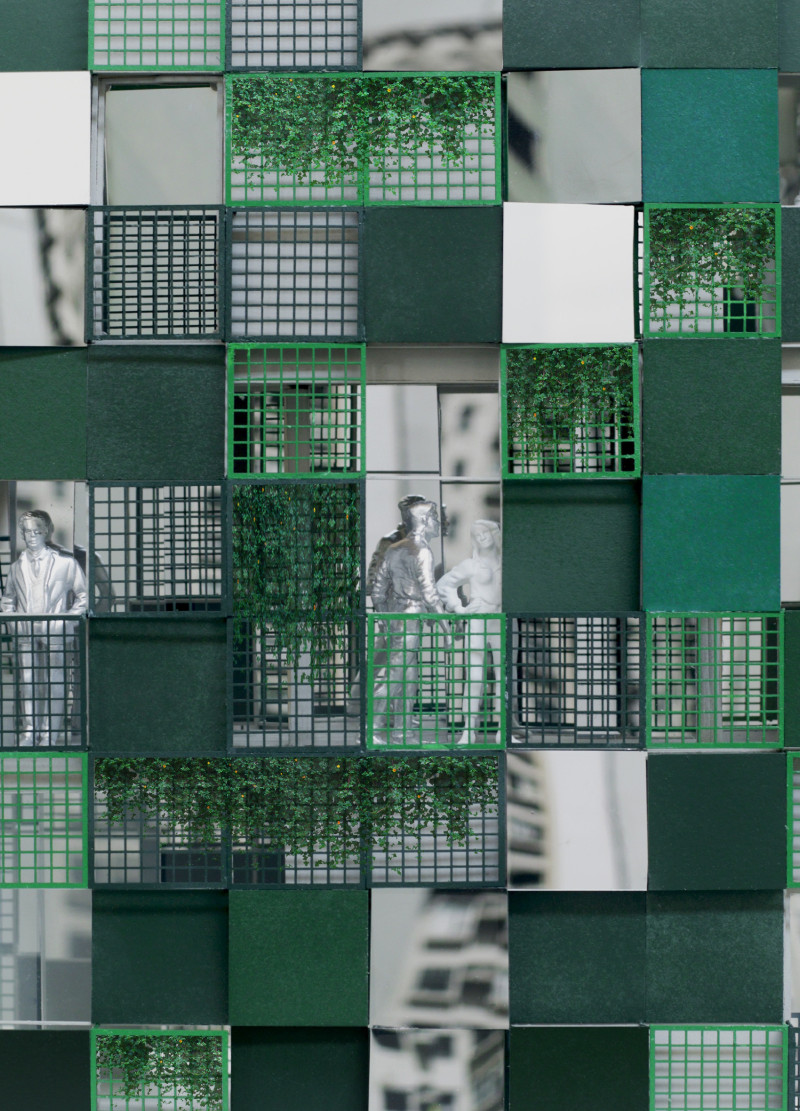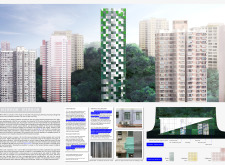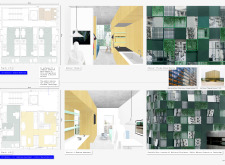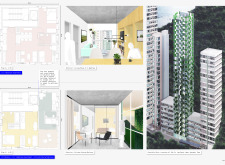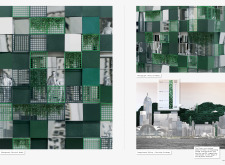5 key facts about this project
At its core, "Mirror Mirror" is a multifaceted residential development that reinterprets high-density living through its innovative spatial arrangements and use of materials. It functions as a vertical community, incorporating a variety of unit types, including studios and multi-bedroom apartments, designed to cater to diverse lifestyles and family structures. Each apartment is meticulously planned with an emphasis on maximizing natural light and ensuring comfort, while shared amenities such as communal balconies promote social interaction among residents. This design effectively encourages a sense of community, which is essential for well-being in urban environments.
The project’s architectural expression is characterized by an intricate façade that skillfully integrates various materials. The use of concrete provides structural stability and serves as the backbone of the design while contributing to the overall aesthetic. Glass elements are strategically positioned to create transparency and reflectivity, enhancing both the visual appeal and the connection to the surrounding environment. The incorporation of aluminum panels not only adds a contemporary touch but also contributes to the durability and lightness of the façade. Furthermore, living walls and vertical gardens enrich the texture of the building, blending it into the natural settings and promoting environmental sustainability.
Incorporating reflective surfaces, "Mirror Mirror" not only mirrors the beauty of the surrounding landscape but also engages passersby in a dialogue between nature and architecture. This unique approach blurs the boundaries between the built environment and its natural context, fostering a sense of unity with the site. The design takes advantage of the site’s topography by stacking living units in a manner that optimizes views and natural ventilation, while also addressing privacy concerns. The result is a carefully crafted residential space that respects its surroundings and enhances the living experience of its occupants.
One of the most compelling aspects of this architectural project is its commitment to ecological integration. By weaving greenery into the façade through vertical gardens, "Mirror Mirror" not only introduces nature back into the urban fabric but also addresses issues of urban heat islands, air quality, and biodiversity. Sustainable initiatives are evident in the project’s energy-efficient design, which reduces reliance on mechanical systems by promoting natural ventilation and insulation through plant life.
Furthermore, the layout emphasizes adaptability and flexibility. The modular design allows residents to customize spaces to suit their unique needs, making it a versatile solution in a changing demographic landscape. Public spaces are thoughtfully placed throughout the development, allowing residents to engage with one another, thus enhancing social cohesion and interaction.
The architectural plans, sections, and details of "Mirror Mirror" further illustrate the considered thought behind every aspect of the project. Each element is purposefully designed to serve a specific function while contributing to a cohesive overall vision. The attention to detail within the architectural designs reflects a deep understanding of both the challenges of urban living and the potential for innovative solutions.
In conclusion, "Mirror Mirror" stands as a thoughtful response to the complexities of contemporary urban life, successfully marrying the demands of high-density housing with a commitment to sustainability and community. As you explore the project presentation, you will find an abundance of architectural ideas and insights that shed light on this detailed and resourceful approach to modern living. Whether it's the architectural designs or the innovative use of materials, there is much to discover that bolsters understanding of this exemplary architectural project.


