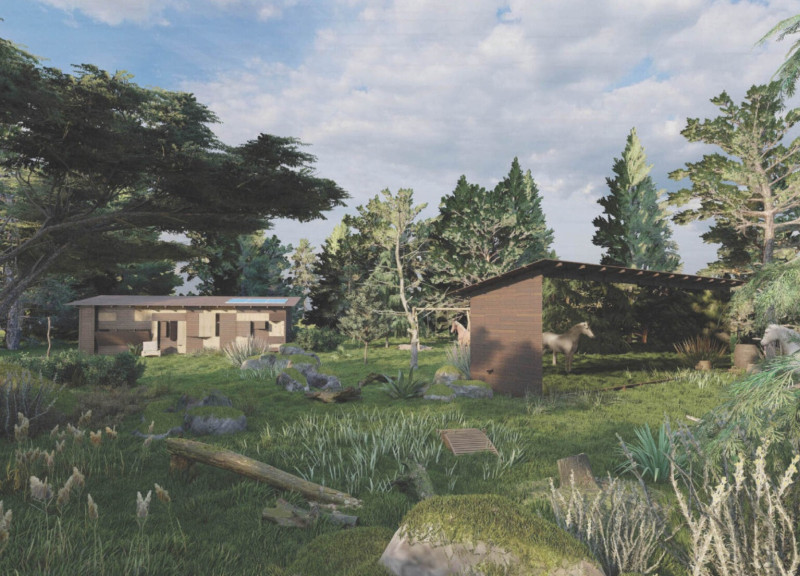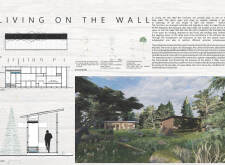5 key facts about this project
The project "Living on the Wall" embodies a contemporary architectural approach that emphasizes sustainability and a seamless integration of living spaces within the natural landscape. This residence is designed to optimize space while promoting efficient resource use. The design aims to enhance the interaction between occupants and their environment, creating a functional yet inviting atmosphere.
The core function of the project centers around providing essential living amenities including bathing, cooking, and sleeping, while preserving a level of privacy and community interaction. The design achieves this through a strategic layout that zones areas based on their respective functions, facilitating both shared experiences and individual retreats.
Spatial Organization and Zoning
The architectural design showcases a thoughtful arrangement of spaces. The ground floor incorporates both communal and private areas to enhance user interaction while ensuring comfort. The wet zones containing bathing facilities are conveniently positioned alongside the kitchen and living areas, promoting accessibility and efficient plumbing integration. The private sleeping quarters, positioned apart, offer tranquility and personal space.
Vertical dimensions play a crucial role in the project, with high ceilings and large windows that provide ample natural light and ventilation. This design choice fosters a connection to the outdoors, blurring the boundaries between interior and exterior spaces.
Innovative Material Usage
The project utilizes a combination of wood, steel, glass, and stone. The predominant use of wood not only contributes to a warm aesthetic but also supports sustainability due to its renewability. Steel elements are incorporated for structural stability, creating a robust foundation while maintaining a lightweight design. Glass features are selected to optimize natural light entry, and strategically placed openings enhance the overall livability of the spaces.
The design embraces natural materials, with an emphasis on local sourcing to reduce environmental impact. This choice reflects a commitment to ecological practices while ensuring that the residence harmonizes with its surroundings.
Unique Design Approaches
What sets "Living on the Wall" apart is its innovative implementation of reflective materials on the façade, which allows the structure to blend into its environment. This approach minimizes visual disruption and enhances occupant engagement with the surrounding landscape. In addition, the inclusion of sustainable practices such as solar energy harnessing and rainwater collection showcases a forward-thinking attitude towards ecological responsibility.
The verticality of the structure, combined with the integration of agricultural elements, introduces a unique functional aspect that promotes self-sufficiency. This blend of residential and integrated agricultural spaces exemplifies a modern approach to living that prioritizes both comfort and environmental mindfulness.
The thoughtful design solutions present in "Living on the Wall" illustrate a comprehensive understanding of functionality, resource efficiency, and environmental integration in architectural practice. To further explore the architecture presented in this project, including architectural plans, sections, designs, and ideas, readers are encouraged to review the project presentation for deeper insights.























