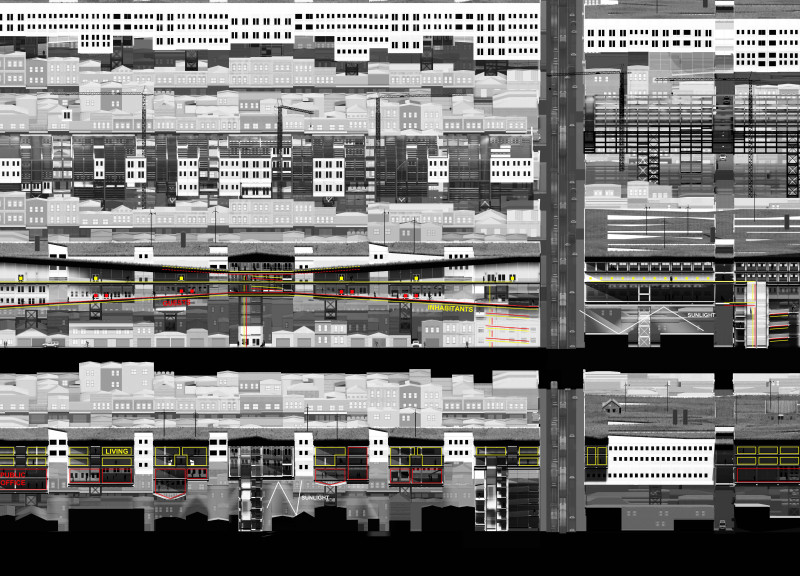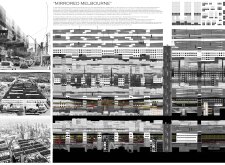5 key facts about this project
At its core, "Mirrored Melbourne" represents a comprehensive vision for a more sustainable and communal urban environment. The architecture is designed not just as a physical space but as a framework that encourages interaction, connectivity, and adaptability among its residents. This project embraces the concept of flexible living spaces, which can evolve over time to accommodate diverse lifestyles and communities. The thoughtful arrangement of these spaces allows for communal areas that promote social engagement, demonstrating a commitment to building vibrant public life within the urban fabric.
One of the notable aspects of the design is its innovative approach to material selection. Constructing the project with concrete provides strength and durability, vital for urban structures. Additionally, glass elements are strategically incorporated to facilitate natural light penetration and create visual links to the external environment. Steel is employed within the framework, introducing an industrial character that echoes Melbourne's historical roots. The integration of green roof systems not only enhances the ecological footprint of the project but also reinforces the connection between the built environment and nature, cultivating biodiversity within a densely populated area.
The structural design exhibits a careful consideration of sightlines, landscape integration, and user experience. The façades boast a mirrored quality that echoes the surrounding architecture, achieving a conversation between the new and the old. This reflective design is symbolic, representing both physical and philosophical connections to the urban context. The careful orchestration of materials and design elements works to create a visual continuity, encouraging a sense of belonging among residents.
The architectural design encourages urban connectivity by establishing well-defined pathways that facilitate movement and interaction. Enhancements in public transport access and pedestrian-friendly routes are essential components of this project, aiming to create an environment that is easy to navigate. By promoting accessibility, "Mirrored Melbourne" aligns with contemporary principles of urban planning that prioritize community and engagement.
Unique design approaches within this project include the balance of private and communal spaces. The architecture not only accommodates the personal needs of inhabitants but also prioritizes shared spaces that foster a sense of community. Plazas and green areas are thoughtfully interspersed throughout the development, inviting residents to gather, connect, and participate in cultural activities. Such design reinforces the role of public space as essential to urban life, encouraging social interaction and community development.
Overall, "Mirrored Melbourne" exemplifies a conscientious architectural project that thoughtfully weaves together sustainability, flexibility, and community interaction. The design reflects a deep understanding of the urban environment while drawing upon its historical influences, positioning the project as an integral part of Melbourne's architectural landscape. The commitment to innovative design solutions and the inclusion of green elements demonstrate a proactive approach to contemporary urban living.
Readers are encouraged to delve deeper into the project's architectural plans, sections, designs, and ideas to gain a more comprehensive understanding of the nuances within "Mirrored Melbourne." Exploring these elements will provide additional insights into how this project contributes to the future of urban architecture and the evolving narrative of Melbourne.























