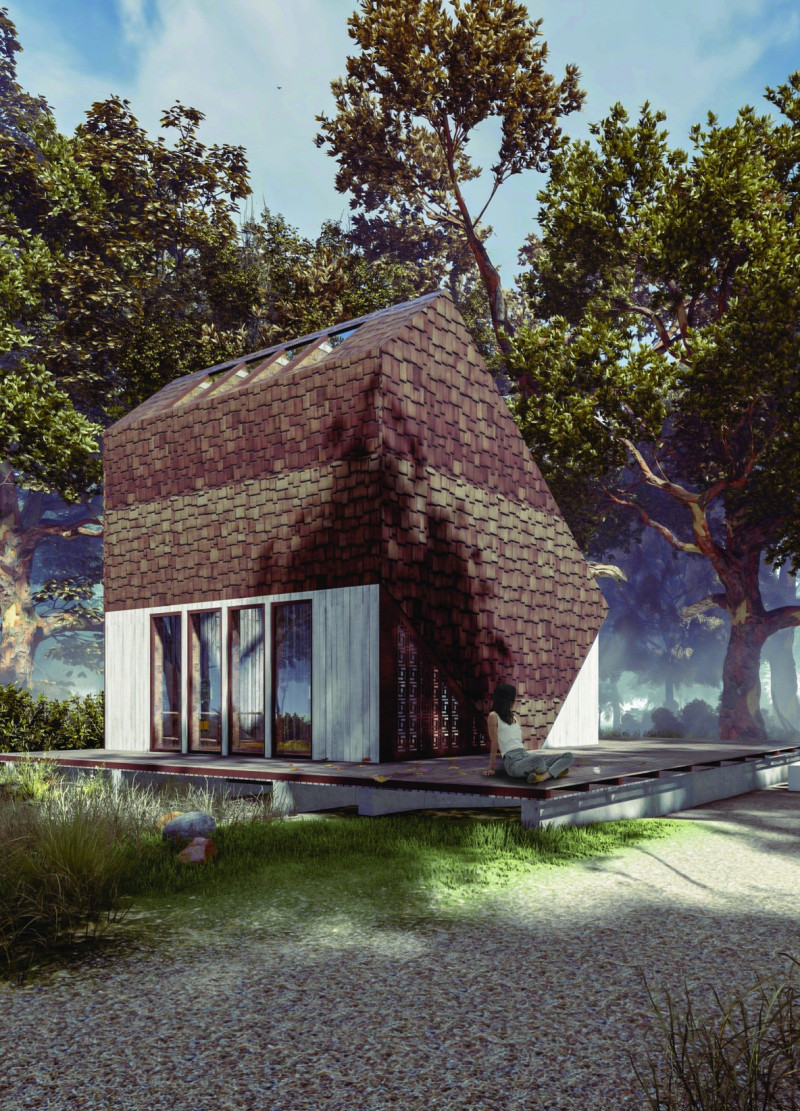5 key facts about this project
The cabin's layout maximizes the use of natural light and encourages diverse activities, from solitary contemplation to collaborative endeavors. It features a circular arrangement of spaces which enhances social interaction while providing private areas for individual reflection. The thoughtful integration of materials and spatial organization reinforces the project's aim of fostering creativity and tranquility.
Innovative Material Choices and Sustainability
One of the unique aspects of the Light Shelter is its material selection. The use of locally sourced wood for structural components and the facade emphasizes a sustainable approach by reducing transportation costs and environmental impact. Dark wood shingles on the roof not only reflect a modern aesthetic but also integrate seamlessly with the natural landscape. Light wood paneling contrasts effectively with the darker elements, offering visual interest while maintaining a cohesive design language.
Reflective panels incorporated into the ceiling optimize natural light, creating a bright and inviting atmosphere within the cabin. These design choices reduce reliance on artificial lighting and promote energy efficiency. Monolithic concrete blocks serve as a durable foundation, ensuring the structure's longevity in its natural setting. This combination of materials not only supports the architectural integrity but also reinforces the project's commitment to sustainability.
Spatial Organization and Functionality
The footprint of the Light Shelter is strategically oriented to capture sunlight throughout the day. The central meditation area acts as a focal point, from which various zones extend. These zones offer flexibility for activities such as workshops, individual mindfulness practices, and social gatherings. The asymmetrical roofline not only serves aesthetic purposes but also enhances the efficiency of rainwater runoff, further contributing to the ecological design philosophy.
This configuration encourages fluid movement between spaces, enhancing user experience within the cabin. Its emphasis on natural integration allows occupants to experience a deeper connection with nature, facilitating healing and creativity. The distinct features and purposeful layout differentiate the Light Shelter from standard retreat designs, making it a noteworthy example of thoughtful architecture focused on human interaction with the environment.
To gain a more comprehensive understanding of the Light Shelter's architectural plans, sections, and designs, readers are encouraged to explore the project presentation. These resources offer deeper insights into the innovative ideas that characterize this unique retreat space.


























