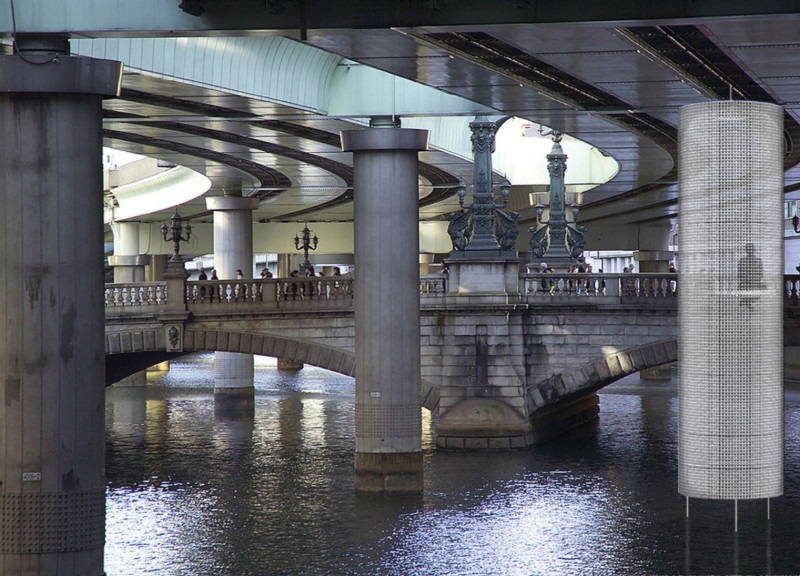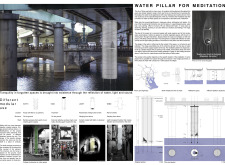5 key facts about this project
The Water Pillar operates as both a visual and experiential element within the urban landscape. It provides an innovative space that allows users to engage with their environment in a meaningful way. The project emphasizes accessibility and interaction, offering different approaches to reach the installation. Users experience a gradual transition into meditation, whether by descending pathways that mimic the flow of water or through elevated walkways that create a sense of connection with the city’s waterfronts.
Unique Design Approaches
A notable feature of the Water Pillar is its use of reflective surfaces, which mirror the surrounding environment. This not only enhances the aesthetic quality of the installation but also encourages users to contemplate their surroundings and their place within them. The interplay of water, light, and sound is essential to the experience. The project includes water features that channel soothing sounds, contributing to the acoustics of the space and promoting relaxation.
The materiality of the installation is another distinguishing factor. The outer layer consists of a black reflective surface, while the use of bamboo at the base enhances ecological sustainability and integrates the installation with the landscape. Light transparent textiles are employed in some variations of the project, allowing for airflow and creating a dynamic interaction with external elements, such as wind. These materials work together to form a cohesive design that is both aesthetically pleasing and functionally effective.
Experiential Design Aspects
The Water Pillar diverges from traditional meditation spaces by its adaptability to various urban contexts. It can occupy diverse locations, such as green areas, urban streets, or even underground settings. In greenery, the installation fosters growth and interaction with nature, while in more enclosed spaces, it serves as a source of enlightenment amid shadows. This versatility enhances its role in the urban ecosystem, making it relevant to multiple settings and user needs.
The project engages visitors in a multi-sensory experience that harmonizes with the essence of Tokyo. The soundscapes produced by moving water alongside the visual reflections create a restorative atmosphere, allowing individuals to find solace in a busy metropolitan environment. The Water Pillar is not just an architectural design; it is an exploration of how architecture can facilitate moments of contemplation and connection.
For further insights into the Water Pillar for Meditation, including architectural plans, sections, and design ideas, readers are encouraged to explore the full project presentation.























