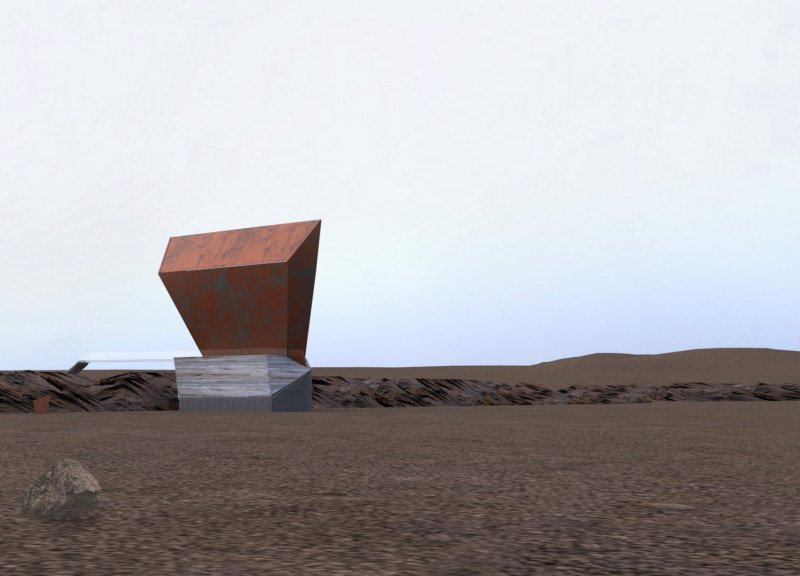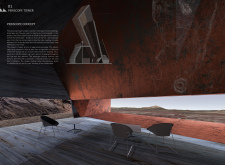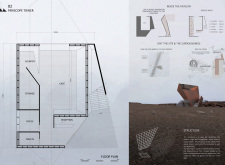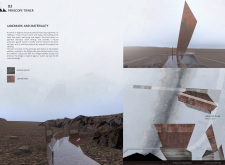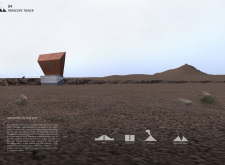5 key facts about this project
Unique Design Approaches
One of the distinguishing elements of the Periscope Tower is its innovative use of mirrors to create a periscope-like effect. This design allows visitors to view landscapes from alternative angles, thereby enriching their observation experience without necessitating elevation. The integration of Yakusugi wood, known for its durability and resistance to weather, provides warmth and character to the structure, while Corten steel complements the ruggedness of the environment by developing a natural patina over time. The careful selection of materials is not only practical but also visually connects the building to its surroundings.
The project is further characterized by its lightweight triangulated steel bar assembly, which supports the overall form while minimizing impact on the site. This structural approach enhances both stability and efficiency, showcasing modern construction techniques within an architectural design that respects the local context.
Spatial Configuration and Functionality
The internal layout of the Periscope Tower is thoughtfully designed to facilitate visitor interaction and flow. Key areas include a café and reception that maximize exposure to views of the landscape, as well as dedicated storage and office spaces that maintain transparency and natural lighting. The design promotes a cohesive relationship among different areas, enabling visitors to engage with each space meaningfully.
Visitors are encouraged to explore various observation platforms, each designed to offer distinct perspectives of the majestic Icelandic landscape. The strategic alignment of interior spaces with exterior views ensures an immersive experience that reinforces the connection between architecture and nature.
For further details about this architectural project, including architectural plans and architectural sections, explore the presentation of the Periscope Tower to gain deeper insights into its design and functionality.


