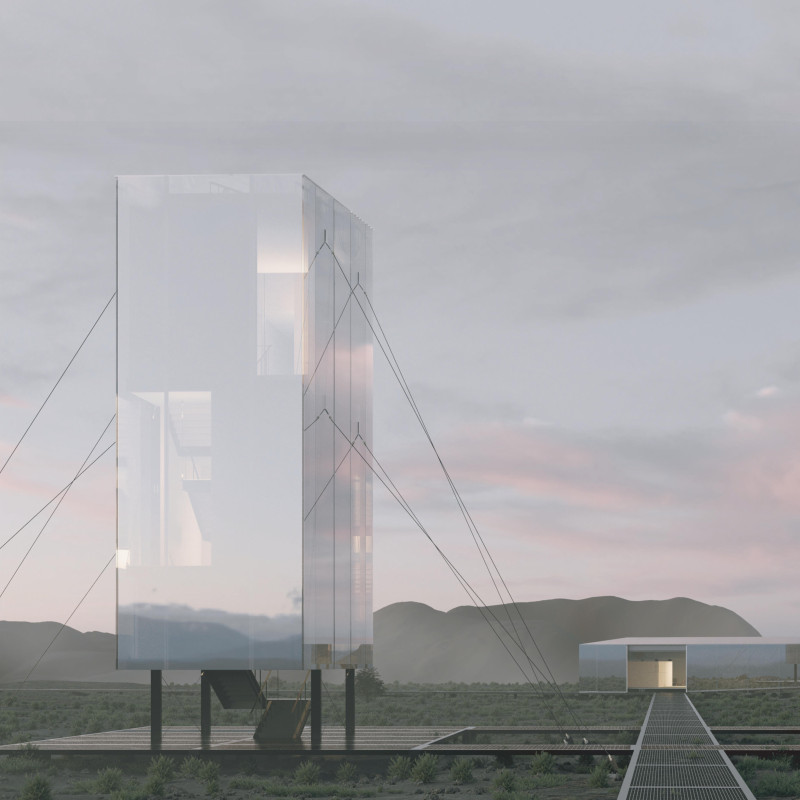5 key facts about this project
The architecture consists of two main components: the observation tower and the visitor center. This careful division of spaces allows each element to serve distinct purposes while also promoting accessibility and a seamless visitor experience. The visitor center features a low-rise structure that acts as a hub for tourists, housing amenities such as a cafeteria and changing facilities. Designed for comfort and functionality, the interior emphasizes open spaces and natural light, creating a welcoming atmosphere that encourages social interaction and relaxation.
The observation tower, in contrast, features a slender vertical design that provides an elevated viewpoint of the surrounding landscape. Strategically positioned to maximize sightlines, the tower allows visitors to appreciate the breathtaking natural formations unique to the area. It incorporates successive double-height platforms, enriching the experience of ascent as visitors navigate their way upward. In this way, the architecture not only serves a practical purpose but also encourages exploration and discovery.
A defining characteristic of the project is its innovative use of materials. The façade employs mirrored glass that reflects the surrounding environment, allowing the structure to visually blend into its settings. This approach minimizes disruption to the landscape while also creating an engaging interplay of light and reflections as visitors move. The use of corten steel adds robustness to the design, complementing the natural environment while maintaining structural integrity. Concrete foundations provide the necessary stability, while timber accents in interior spaces contribute warmth and comfort to the overall aesthetic.
The design further highlights a unique integration of the architectural elements with the landscape. The layout is carefully planned to respect the topography and existing landmarks, promoting a sense of continuity between the built and natural environments. Each window and viewing platform is meticulously positioned to frame specific views, encouraging visitors to engage with the picturesque surroundings actively. This deliberate spatial arrangement fosters a narrative that invites individuals to appreciate the nuances of both the architecture and the landscape.
The "Insight: Iceland Cave Tower" project, with its thoughtful design and material choices, presents an opportunity for visitors to explore Iceland's natural beauty in an environment that respects and enhances the landscape. The architecture reflects a commitment to sustainability and a deep understanding of the site's context. To gain a deeper understanding of the project, including insights into the architectural plans, sections, and further design ideas, interested readers are encouraged to explore the project presentation in detail. Discover the nuances of how architecture can resonate within its environment, fostering a meaningful connection between people and the places they inhabit.


























