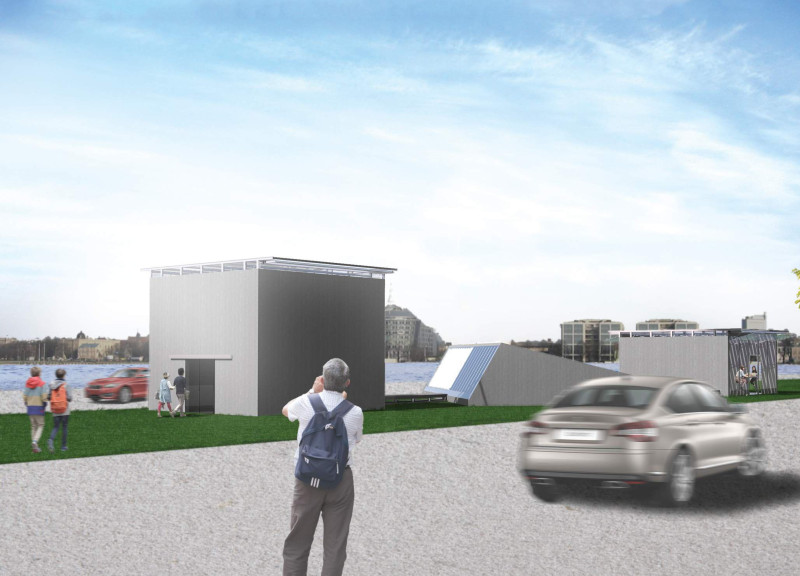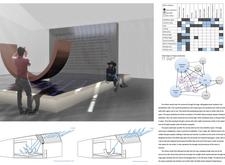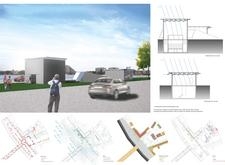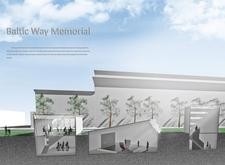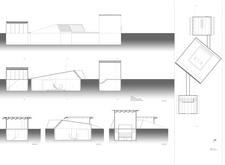5 key facts about this project
The design functions on multiple levels. Firstly, it is a memorial site that invites visitors to engage with the history of the Baltic Way and understand the significance of unity in the face of adversity. The structure’s architecture is purposefully designed to guide visitors through a narrative of remembrance, fostering a sense of connection to both the past and the collective aspirations for freedom and democracy.
A key aspect of the Baltic Way Memorial is its symbolic design. The layout consists of three prominent volumes that represent the three Baltic states, visually manifesting the idea of solidarity. These volumes are interconnected yet distinct, illustrating the ongoing relationships between Estonia, Latvia, and Lithuania. The design employs a fluid form, suggesting movement and continuity, which reflects the dynamic nature of social change and collective action.
Importantly, the memorial integrates natural elements, incorporating features such as water and light to enhance the visitor experience. A central reflective pool not only contributes to the contemplative atmosphere but also allows for visual connections between the memorial and its surroundings. This interaction between the built environment and nature underscores the emotional weight of the site, creating a serene environment conducive to reflection.
The materiality of the project has been carefully selected to convey both durability and aesthetic appeal. Concrete provides a strong, lasting foundation for the structure, embodying stability and permanence. The use of glass in various parts of the design facilitates natural light, connecting interior spaces with the outside world and offering visual relief. Metal elements, possibly aluminum or steel, are incorporated in the central sculpture, representing strength and resilience. Furthermore, the careful integration of wood in seating areas adds warmth and a tactile quality to the overall experience.
From an architectural standpoint, the project exemplifies thoughtful zoning. The layout includes spaces for exhibitions, educational programming, and amenities like a café, balancing the somber nature of the memorial with accessibility and comfort for visitors. Each zone is designed to encourage engagement, supporting educational initiatives that inform guests about the historical context of the Baltic Way.
Unique design approaches within the Baltic Way Memorial also highlight sustainability and environmental awareness. The structure utilizes passive design strategies, including operable windows that facilitate air circulation and reduce the need for artificial lighting. This responsiveness to climatic conditions enhances the functionality of the memorial while prioritizing visitor comfort and environmental responsibility.
In sum, the Baltic Way Memorial encapsulates a deep respect for history, community, and the architectural dialogue between memory and space. Every design decision contributes to a narrative that is accessible and engaging for all visitors, making it a significant addition to the architectural landscape of the Baltic region. For those interested in exploring the intricacies of the design further, examining architectural plans, sections, and detailed designs will provide deeper insights into the thoughtful ideas that shaped this project.


