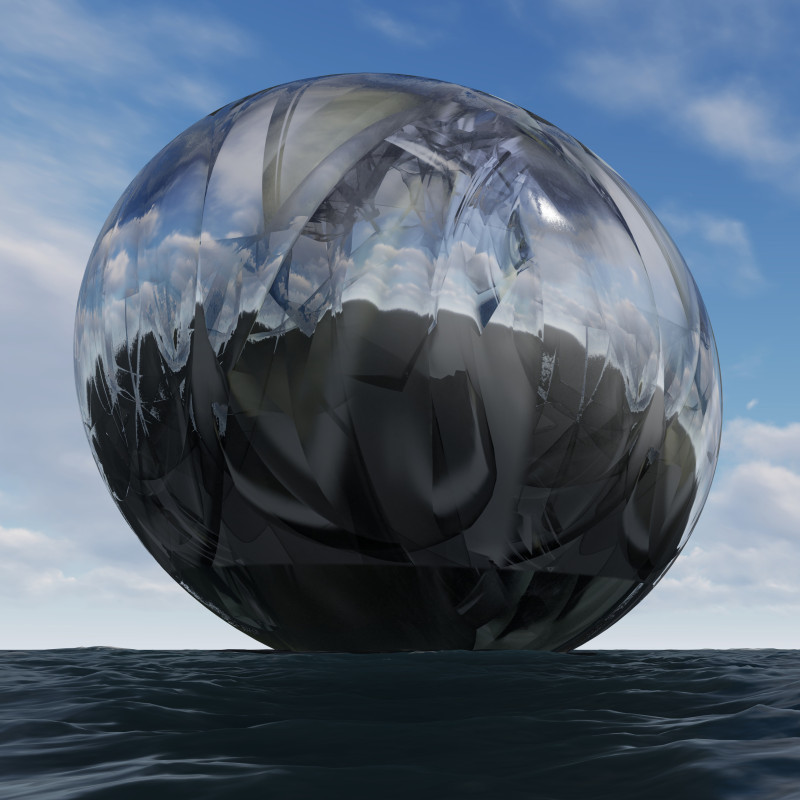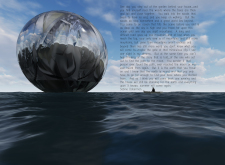5 key facts about this project
The primary representation of the project lies in its symbolic abstraction of journeys, both literal and metaphorical. The design acts as a bridge between the familiar comfort of terrestrial spaces and the vast unknown of nature. It encapsulates the notion of movement and discovery, urging occupants to step outside their habitual environments and experience new perspectives. In this way, the project is not solely a physical structure but also a conceptual exploration of life's pathways.
Functionally, this architectural project serves multiple purposes. It is designed as a space for reflection, education, and community engagement, encouraging users to interact with both the built and the natural environment. The spherical form provides an expansive internal area, allowing for flexible uses that can accommodate gatherings, exhibitions, or quiet contemplation. The reflective exterior serves to enhance the experience of the water and sky, making the structure part of the dynamic landscape, rather than separate from it.
The project's important elements include the architectural choice of the spherical shape, which establishes a sense of unity and harmony. The smooth surface of the structure is likely crafted from advanced glass or composite materials, chosen for their ability to reflect the surroundings while contributing to the ethereal quality of the design. This decision enhances the experience for visitors, as the structure becomes a canvas that changes with the shifting natural elements throughout the day.
The experience of the project is further enriched by its setting. The tranquil water surrounding the sphere not only serves to enhance its visual impact but also adds an auditory element, with the gentle lapping of waves contributing to a calming atmosphere. The expansive skies serve as a constant reminder of the broader context, inviting individuals to reflect on their place within it. The interplay of light on the surface of the sphere throughout different times of the day creates a variable aesthetic that shifts the overall atmosphere and experience.
One of the unique design approaches in this project is the seamless integration of architecture with the environment. Rather than imposing a static structure on the landscape, the design encourages a dialogue between the two. This approach nurtures a sense of belonging and interconnectedness with the surrounding natural elements, redefining how architecture can coexist with its site. This balance is pivotal to the overall intent of the project, which highlights the importance of preserving nature while creating innovative spaces within it.
Additionally, the architectural narrative presented in conjunction with the design enhances its depth. The thematic exploration of stepping out of a garden connects users to thoughts of growth, transformation, and the cyclical nature of existence. This connection reinforces the project’s aim to serve as a contemplative space where visitors can reflect on their journeys, share ideas, and engage in meaningful interactions.
In summary, this architectural design demonstrates a thoughtful approach to storytelling through built form. It skillfully balances aesthetics, function, and user experience while fostering a strong connection to nature. The project not only serves practical purposes but also enriches the lives of those who engage with it on various levels. For those looking to delve deeper into this project, including architectural plans, sections, and design details, exploration of the full presentation is highly encouraged.























