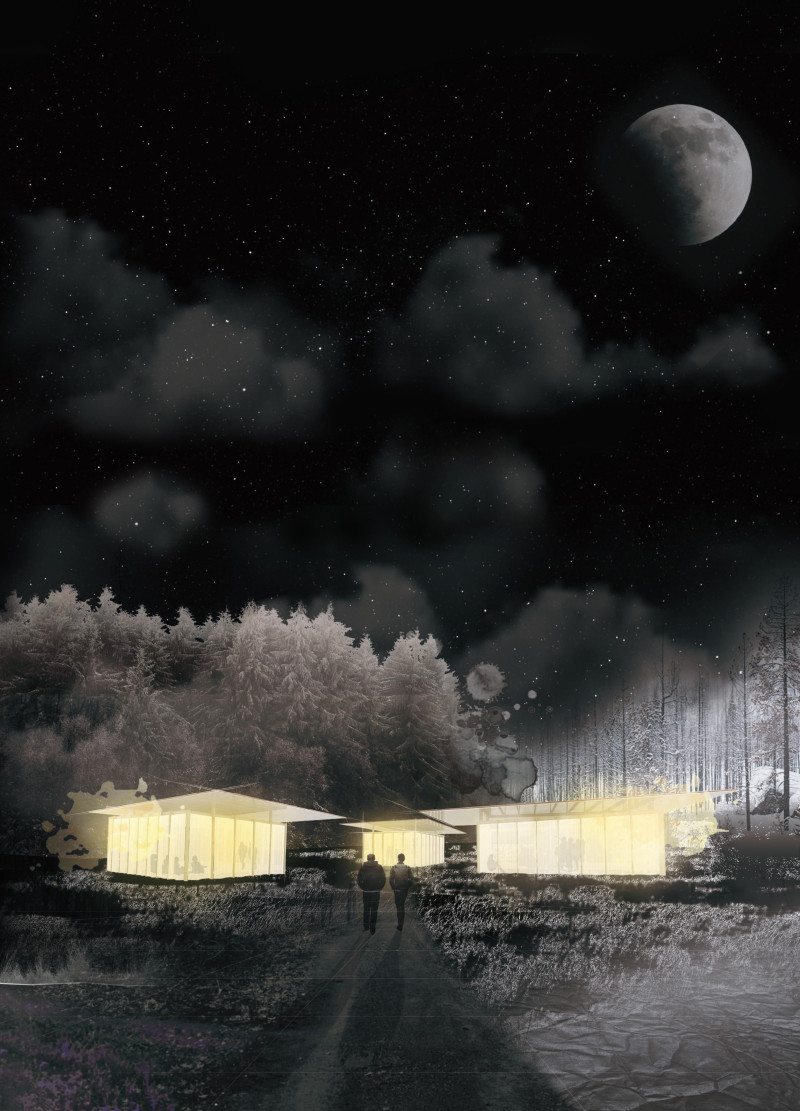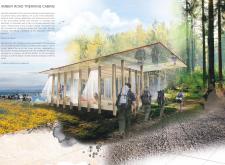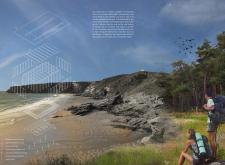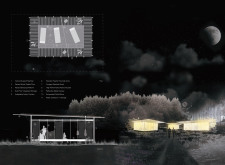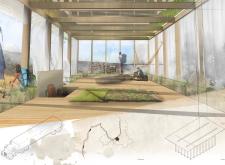5 key facts about this project
Designed with a particular emphasis on the Latvian summer solstice celebration, known as Jāņi, these cabins highlight the importance of local customs and traditions. The architecture encourages users to actively engage with the land and fosters an appreciation for communal and individual experiences in nature. Each cabin has been conceived as an adaptable structure, enabling occupants to tailor their environment according to the changing seasons and personal needs. This flexibility is a key characteristic of the design, allowing for various functions—ranging from quiet retreats to communal gatherings.
The architectural design features several critical components that enhance both functionality and aesthetic appeal. The structure is supported by vertical timber columns that echo the surrounding trees, embodying a sense of harmony with the natural environment. This choice of local timber emphasizes sustainability, ensuring that the project minimally impacts the local ecosystem while maintaining a strong connection to its geographic context.
The raised wood slatted floor is another significant element of the design, allowing air circulation beneath and creating a seamless transition from outdoor to indoor space. This feature not only elevates the cabins above the ground, minimizing disturbances to the local flora but also invites the natural elements inside, integrating the interior with the landscape. An innovative aspect of the design is the adaptable fabric facade, which can be opened or closed based on the weather. This allows occupants to control light and air circulation, effectively adjusting the cabin environment according to individual preferences and seasonal changes.
The reflective metal canopy acts as both a functional and aesthetic component of the cabins, providing shelter while also mirroring the surrounding landscape. This design choice reinforces the project's intent to blend architecture with nature, offering an immersive experience for its users. The interior configuration prioritizes multi-functionality, featuring portable sleeping mats and hidden storage solutions within the raised floor. This thoughtful arrangement not only optimizes the available space but also encourages a minimalist approach, resonating with the ethos of the design.
Furthermore, the cabins serve a dual purpose, merging solitude with social opportunities. They provide both communal and private spaces, ensuring that occupants can enjoy a retreat while still being part of the larger community experience associated with traditional Latvian festivities. The project actively fosters a dialogue between inhabitants and their surroundings, encouraging users to immerse themselves in the landscape and engage in the local cultural context.
The unique design approaches of the Amber Road Trekking Cabins stand out in their commitment to environmental sustainability, cultural significance, and user adaptability. By thoughtfully combining these elements, the architecture not only serves its primary function as a dwelling but also as a space for fostering connections—both with nature and with communal identities.
For those interested in exploring this project further, a detailed presentation will provide valuable insights into the architectural designs, plans, sections, and overall concept behind the Amber Road Trekking Cabins. Engaging with these materials will deepen your understanding of how modern architecture can resonate with cultural traditions and environmental sustainability.


