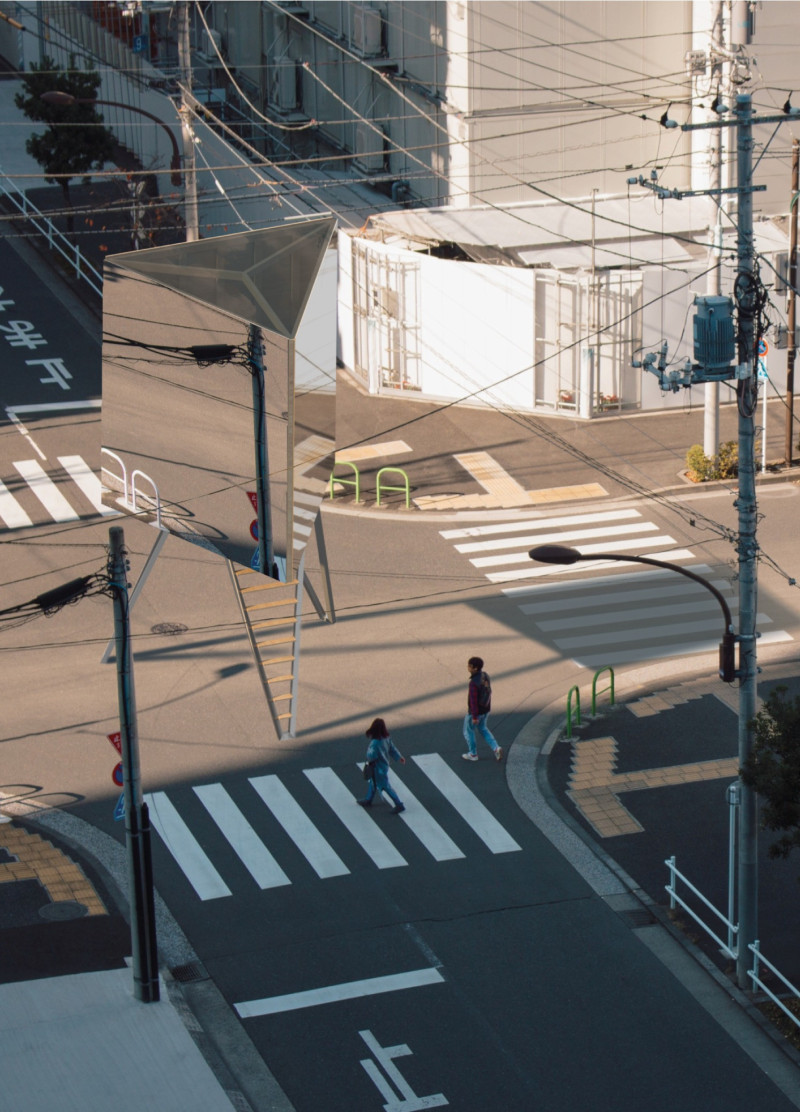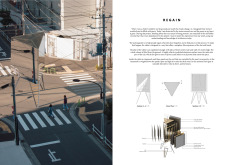5 key facts about this project
The project’s design represents a blend of minimalism and functionality, focused on creating an environment that allows for contemplation and connection. It stands as a reminder of simpler moments, such as lying on the ground and gazing at the sky—an act that inspires curiosity and reflection. The architectural layout is defined by an equilateral triangle, measuring three meters on each side and rising to a height of 3.5 meters. This geometric form provides structural stability while facilitating a unique user experience that emphasizes both privacy and engagement with the outer world.
Every element within "Regain" has been thoughtfully selected to enhance the functional and emotional aspects of the space. The use of timber forms the backbone of the structure, bringing warmth and a tactile quality to the experience. This is complemented by plywood, which adds durability to the construction, and acrylic glass mirrors that create reflective surfaces, establishing a dialogue between the cabin and its surroundings. These mirrored elements not only facilitate an immersive experience but also visually expand the space, integrating the natural landscape into the user's everyday life.
Internally, the cabin is minimalist to maintain a focus on relaxation. A central feature of the design is a hammock that offers a comfortable space for users to unwind. It is strategically positioned beneath three adjustable roof panels, which are operated through a simple gravity-driven system. This innovative approach not only provides users with control over their immediate environment but encourages them to engage with the natural light and air, adapting the cabin's ambiance according to their preferences.
The architectural design of "Regain" extends beyond mere aesthetics; it reflects a unique approach to user interaction. The adjustable panels allow individuals to modulate their exposure to the elements, whether seeking warmth from sunlight or a sheltered moment away from the outside world. This flexibility transforms the cabin into a dynamic space, where moments of solitude can be crafted according to the needs of the user.
Furthermore, the cabin's structural elevation plays a significant role in its functionality. By lifting the space off the ground, the design opens up vistas of the sky and the surrounding environment, encouraging users to direct their attention upwards and appreciate the beauty of nature. This elevation acts as both a literal and metaphorical means of escape from the bustling urban landscape, offering a peaceful retreat for personal reflection.
The overall design of "Regain" creatively addresses the need for mindfulness in our fast-paced environment. It invites contemplation, making users aware of their surroundings and their inner thoughts. The carefully selected materials, geometric configurations, and innovative user interactions coalesce to produce a space that is both responsive and serene.
For those interested in delving deeper into the project, it is beneficial to explore further details such as architectural plans, sections, and designs that showcase the thoughtful ideas behind this architectural endeavor. Understanding these elements can enhance appreciation for the unique approaches employed in "Regain" and their implications for modern architecture.























