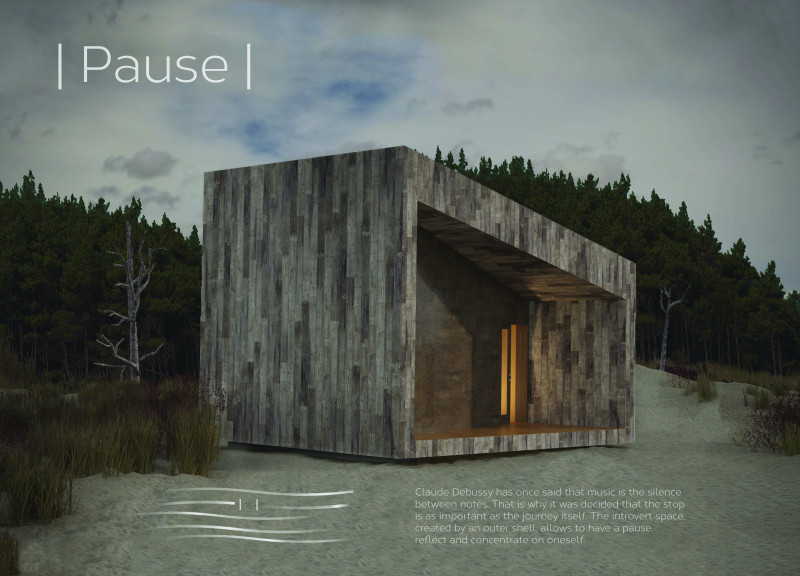5 key facts about this project
At its core, the project represents a fusion of functionality and tranquility. The cabin is thoughtfully arranged to promote a simplistic lifestyle while ensuring that the inhabitants are connected to both nature and their thoughts. The building features a compact layout, with both living and sleeping areas designed to optimize the use of space without sacrificing comfort. Notably, the ground floor includes a cozy fireplace, which acts as the central gathering point within the cabin, alongside a kitchenette and essential restroom facilities. The design promotes an intimate atmosphere, suitable for solitary retreats or cherished time with a small group.
The unique design approaches used in "Pause" are evident throughout the project. The architectural form is primarily cubic, with an angular roof that adds an explorative quality to the building’s profile. This slanted roof not only contributes to an interesting visual dynamic but also serves a practical purpose by facilitating natural light flow into the living spaces. The architectural design emphasizes strong geometric lines and a minimalist aesthetic, reflecting a sense of peaceful simplicity.
Significantly, the choice of materials plays a crucial role in the overall feel and sustainability of the cabin. The exterior is clad in recycled timber, providing a warm texture that harmonizes with the surrounding landscape while showcasing an environmentally conscious approach to construction. The weathered appearance of the timber allows the structure to blend seamlessly into its coastal surroundings, emphasizing a commitment to ecological sensitivity. Inside, the use of plywood for flooring and walls further enhances the warmth of the space, fostering an inviting ambiance conducive to relaxation.
Additionally, contemporary practices in sustainability are woven into the design, illustrated by the rainwater harvesting system. This feature not only caters to practical needs but also demonstrates a commitment to efficient resource management, aligning with growing aspirations for eco-friendly architecture. The cabin is designed to utilize dual-use systems, ensuring that water is responsibly collected and utilized, ultimately reducing the environmental impact of its residents.
The sleeping area, located on the first floor of the cabin, incorporates a mezzanine design, which enhances the sense of spaciousness. A skylight positioned above invites starlight into the sleeping area, allowing for a deepened appreciation of the surrounding natural beauty. The careful prototyping of such details underscores the project’s commitment to fostering an experience that is both soothing and transformative.
In examining the architectural plans and sections, one can better understand the spatial relationships and the flow of the cabin's design. The architectural ideas reflected in this project invite dialogue about how simple structures can serve profound purposes in our daily lives—encouraging a return to simplicity, reflection, and connection with our surroundings.
Readers interested in exploring architectural designs and gaining deeper insights into the “Pause” project are encouraged to examine the detailed architectural plans, sectional views, and additional design elements that highlight the unique qualities of this reflective cabin. Delving into these aspects will reveal how thoughtful design and functional living converge to create a harmonious retreat that nurtures both the individual and their interaction with nature.


























