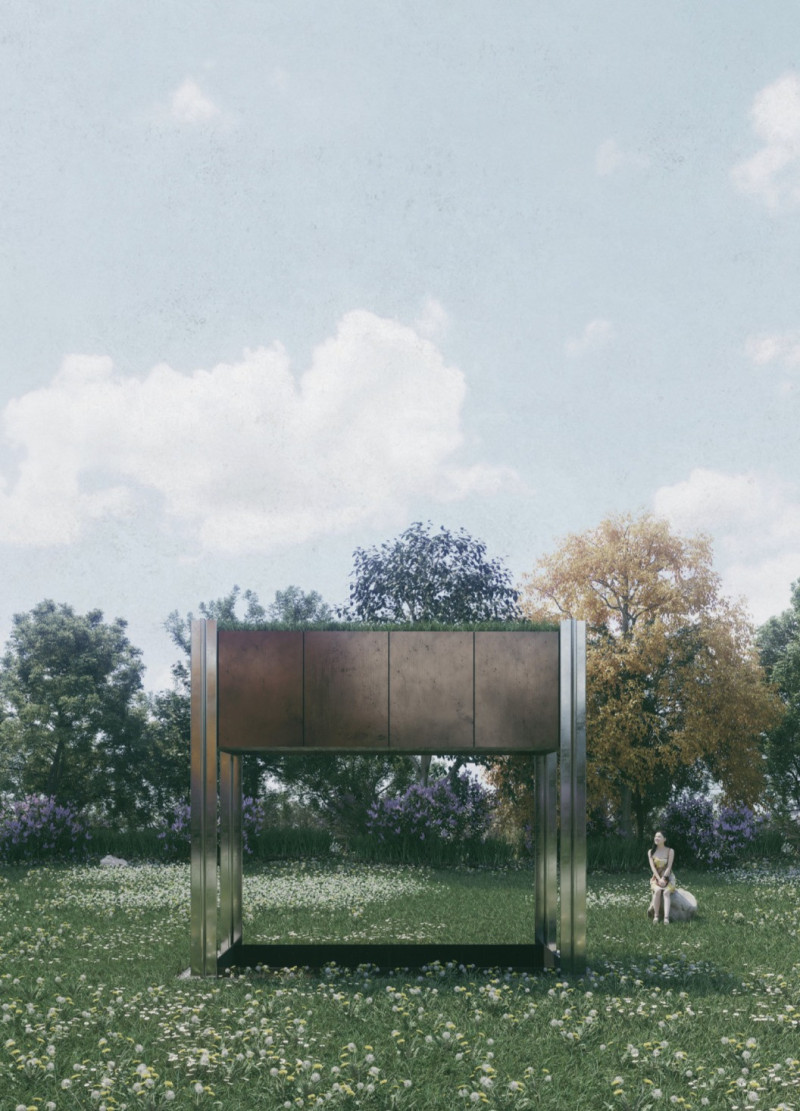5 key facts about this project
The memorial is designed to integrate seamlessly into its environment, incorporating a landscape that is both reflective and inviting. It achieves a balance between built form and natural elements, creating a serene atmosphere conducive to introspection. The architect has deliberately chosen to position the memorial in a manner that enhances its relationship with the surrounding landscape, including carefully selected local flora that contributes to an overall sense of calm.
At the heart of the memorial is a structure that embodies the concept of hidden histories. The design incorporates a central void beneath the surface—dimensions of 2 meters by 1.5 meters—representing the absence of those lost while simultaneously inviting reflection on the memories that lie beneath. The structure’s minimalistic lines and harmonic proportions draw visitors in, encouraging them to explore different perspectives as they navigate through the memorial.
An important aspect of this architectural project is its materiality. The memorial is clad in 16mm bronze panels, which not only provide durability but also reflect the surrounding environment, communicating a dialogue with nature that shifts depending on weather conditions. The aging process of bronze allows the surface to develop a unique patina over time, symbolically connecting the structure to the histories it commemorates. The use of corrugated metal decking supports the architectural integrity, while mirrored steel columns play an intriguing role in distorting reflections, reinforcing themes of self-reflection and memory.
The design employs a green roof, enhancing its sustainability and further integrating the structure with the natural landscape. The cone of visibility is carefully crafted so that visitors can appreciate both the memorial's intimate space and the broader views. The paths leading to and from the memorial are lined with a blend of gravel and planting beds, grounding the design in the earth while inviting visitors to traverse a journey of remembrance. Each step taken along these paths serves to connect the visitor to the site, fostering a personal engagement with its themes.
Distinctively, the architectural approach taken in this project eschews overt grandiosity in favor of understated elegance. The intention is not to overshadow the narratives being honored but rather to create a space that invites connection and contemplation. By focusing on the subtleties of design and material, the architect allows the memorial to evoke emotion without resorting to sensationalism. The interplay of light and shadow on the bronze panels throughout the day creates an ever-changing visual experience that embodies the essence of memory—fluid and subjective.
This thoughtful design approach emphasizes the importance of memory, not just as a passive archive but as an active space for engagement. Visitors are invited to consider their own connections to history and the personal implications of collective memory. The architectural choices reflect a deep understanding of the human experience, fostering an environment that recognizes pain while also nurturing hope and resilience.
For those interested in further exploring this architectural project, detailed architectural plans and sections can provide deeper insights into how the design operates in its context and the innovative ideas that underpin its realization. Engaging with these elements will offer a more comprehensive understanding of how "Beneath the Surface" stands as an eloquent testament to memory and history.


























