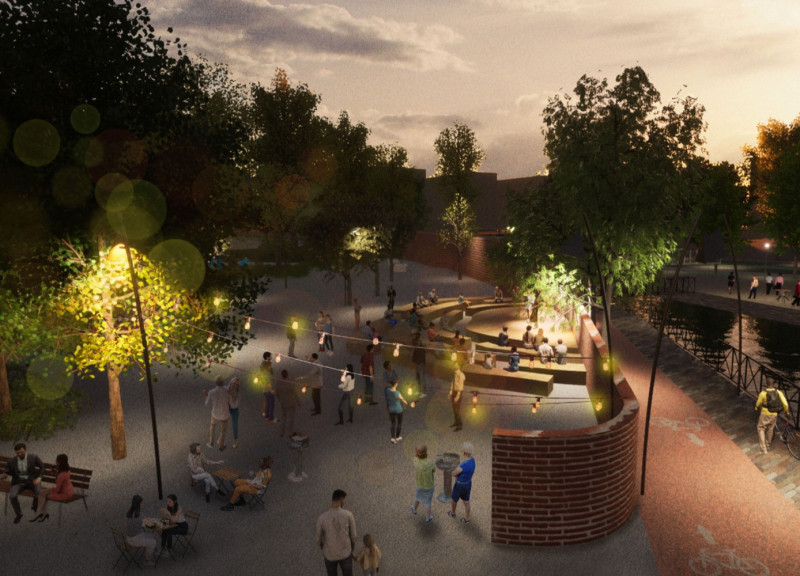5 key facts about this project
At its core, Cassina de Pom represents a reimagining of urban experience, emphasizing the importance of public landscapes in fostering community relationships. The design seeks to revive an underutilized area by creating environments where people can gather, exercise, and interact with nature. The project’s programming includes a central square for events, an outdoor gym, a playground for various age groups, and a network of walking paths surrounded by greenery. Each component has been carefully designed to enhance both utility and aesthetics, promoting a culture of leisure and health in the urban setting.
Key elements of the project reveal a thoughtful engagement with functionality and design. The central square stands as a vital gathering point, framed by various amenities that facilitate events and interactions. Its open layout is conducive to multifunctional uses, allowing for everything from casual meetings to organized cultural activities. This versatility reflects a growing trend in urban planning that prioritizes adaptability in public spaces.
The integration of accessible walking paths is another essential aspect of the design. These pathways guide visitors along the water’s edge, encouraging leisurely strolls and promoting non-motorized transport options. The beauty of the paths lies not only in their practical purpose but also in their seamless connection to the surrounding greenery, which fosters a sense of tranquility. Furthermore, seating modules strategically placed along these routes offer repose and enhance social engagement, inviting visitors to pause and enjoy the surroundings.
A notable aspect of the project is its innovative use of materials, which contributes to both the aesthetics and sustainability of the space. The selection of blue glass highlights reflections of the canal and sky, creating a dynamic interplay of light and color that enhances the sensory experience of the area. Wood has been chosen for various elements, including playground equipment and benches, emphasizing a connection to nature and ensuring both durability and comfort. Stone is utilized for pathways and seating areas, providing a solid contrast to the softer elements of grass and gravel landscaping. Collectively, these materials not only fulfill functional roles but also create a cohesive visual narrative that resonates with the surrounding environment.
Unique design approaches characterize the architecture of Cassina de Pom, particularly in how it merges ecological considerations with community needs. The project is not simply an addition to the urban landscape, but rather a transformation that acknowledges and respects the natural heritage of the Navigli canal. This dual focus on community and nature embodies a contemporary architectural ethos, promoting spaces that are inclusive and environmentally friendly.
For those interested in delving deeper into the architectural intricacies of Cassina de Pom, exploring the architectural plans, sections, and designs will provide further insights into its conceptual and functional aspects. The thoughtful interplay between design and urban ecology presents an opportunity for readers to appreciate the nuanced intentions behind this project, enriching their understanding of contemporary urban architecture. Engage with the project presentation to discover more about the innovative architectural ideas that shape this unique urban space.


























