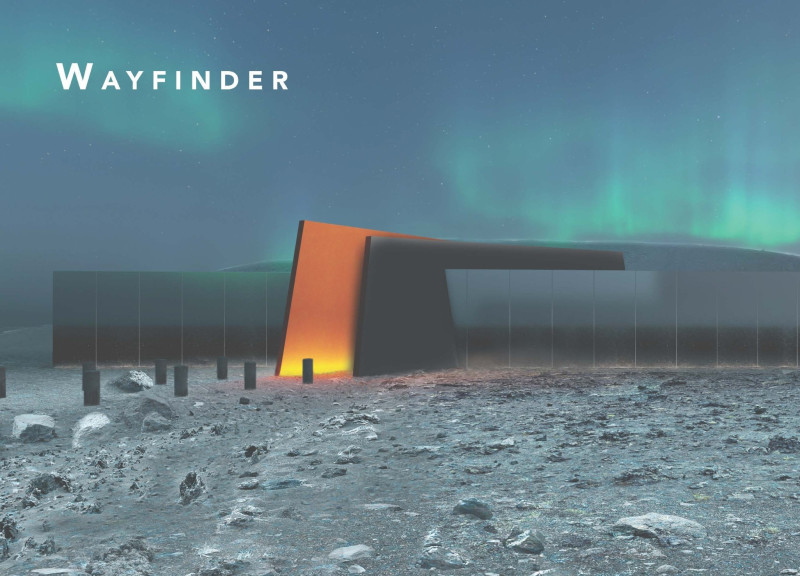5 key facts about this project
Innovative Integration with Landscape
One of the defining characteristics of the Wayfinder is its seamless integration with the surrounding environment. The building employs a design that echoes the natural contours of the Icelandic landscape, specifically the volcanic formations that are prevalent in the area. The project's materials include satin polished anodized aluminum panels with a burnt orange finish, providing a visual contrast to the muted tones of the lava plains. This choice of material reflects light dynamically throughout the day, allowing the structure to adapt visually to changing weather conditions.
The structural framework is composed of a thin metal frame complemented by pre-cast concrete elements, which ensure durability while maintaining minimal visual impact. The expansive glass façades at the rear of the building create a connection between the interior spaces and the outside landscape, framing views of the nearby volcanic formations and heightening the immersive experience for visitors.
Spatial Organization and Functionality
The interior layout of the Wayfinder is designed for fluidity and interaction. Key spaces include an exhibition area intended for displaying artistic works related to the local environment, fostering connections between visitors and Iceland’s unique geology. Adjacent to the exhibition space, a café offers a space for social interaction, thus enriching the overall visitor experience. Additional facilities such as offices and storage are integrated into the design to support the operational needs of the building while remaining discreetly positioned away from public areas.
The central tunnel acts as both the entrance and the main navigational route, enhancing the experience of progression through the building. This unique spatial arrangement emphasizes the project’s thematic focus on direction and exploration, encouraging visitors to engage with the environment actively.
Call to Action
To fully appreciate the architectural details and design innovations of the Wayfinder, explore the architectural plans, sections, and designs available. Delve deeper into the unique architectural ideas that define this project and discover how it skillfully merges function with an acute awareness of its natural surroundings.


























