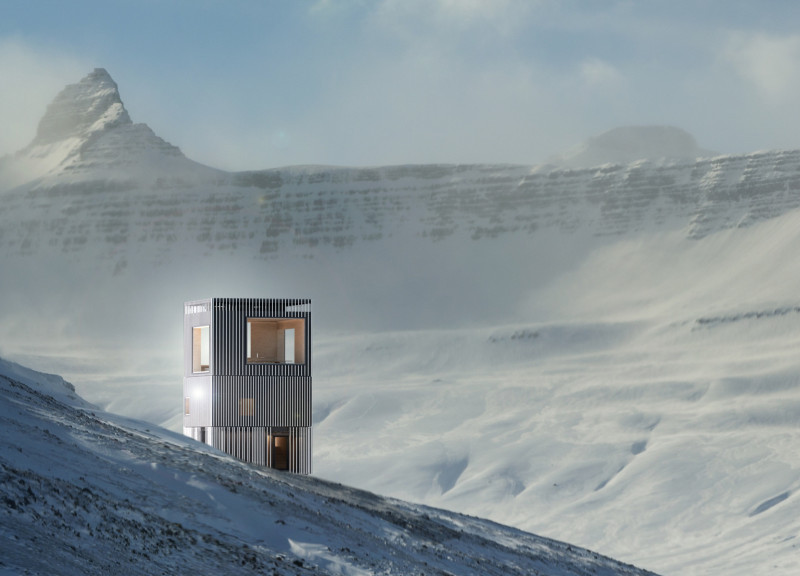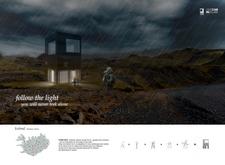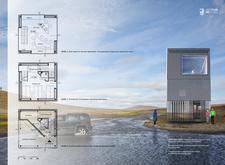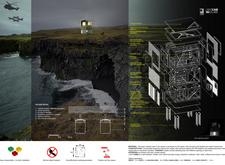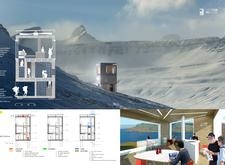5 key facts about this project
The primary function of the Light Cab is to provide shelter for trekkers exploring Iceland's stunning yet challenging terrain. It accommodates both solitary visitors and small groups, effectively balancing privacy and communal space. The cabin is designed as a modular structure composed of three stacked units, which facilitates both transportation and assembly on-site, minimizing disruption to the surrounding environment. This thoughtful consideration of context reflects a growing awareness of sustainable architecture, particularly in delicate ecosystems like those found in Iceland.
Each level of the Light Cab is tailored for specific activities, enhancing the overall experience for its users. The ground floor houses practical spaces such as technical facilities and a storage area, as well as restrooms. This serves as the entry point, providing a smooth transition from the wilderness to a comfortable environment. The first floor is dedicated to sleeping accommodations, featuring enough beds to comfortably host ten guests, along with essential amenities like lockers and shower facilities. Meanwhile, the top level offers an open space designed for relaxation and dining, characterized by panoramic windows that frame breathtaking views of the Icelandic landscape. This approach ensures that occupants can fully engage with their fantastic surroundings, encouraging a deeper connection to nature.
Materials play a crucial role in the overall design and functionality of the Light Cab. The cabin's exterior is clad in polished aluminum, chosen for its lightweight properties and resistance to harsh weather conditions. This reflective surface allows the cabin to blend with its environment, reducing its visual impact while enhancing its overall presence. Inside, warm pine wood panels contrast with the sleek exterior, creating a nurturing atmosphere that adds comfort to the minimalistic design. These materials not only serve their practical purpose but also align with the broader goal of sustainable architecture by promoting energy efficiency.
Sustainability is central to the project’s ethos, and the Light Cab incorporates a variety of eco-friendly features. A rainwater collection system allows for efficient water management, providing a self-sustaining resource for occupants. In addition, the cabin is equipped with renewable energy sources, including solar panels and a hidden wind turbine, enabling it to operate independently from traditional grid systems. This commitment to sustainable practices ensures that the Light Cab not only meets the needs of its users but also respects the fragile environment in which it is situated.
The design of the Light Cab stands out due to its adaptability and its thoughtful integration with the surrounding landscape. The reflective qualities of the aluminum facade allow the building to mirror its surroundings, thereby diminishing its presence and enhancing the natural beauty around it. The architecture responds to the dynamic Icelandic weather and terrain in both form and function, embodying a modern interpretation of traditional cabin aesthetics while providing a necessary practical solution for outdoor adventurers.
The architectural decisions made throughout the development of the Light Cab reflect a keen awareness of both user experience and environmental responsibility. This project exemplifies a thoughtful approach to design, addressing the needs of trekkers while promoting a sustainable lifestyle. The Light Cab invites individuals to connect with nature in a meaningful way, serving not only as a refuge but as a point of inspiration for a deeper appreciation of the magnificent landscapes of Iceland.
For those interested in delving further into the architectural details of the Light Cab, including its architectural plans, architectural sections, and architectural designs, we encourage exploration of the project presentation. These elements provide deeper insights into the design ideas and thoughtful solutions that define this exceptional project.


