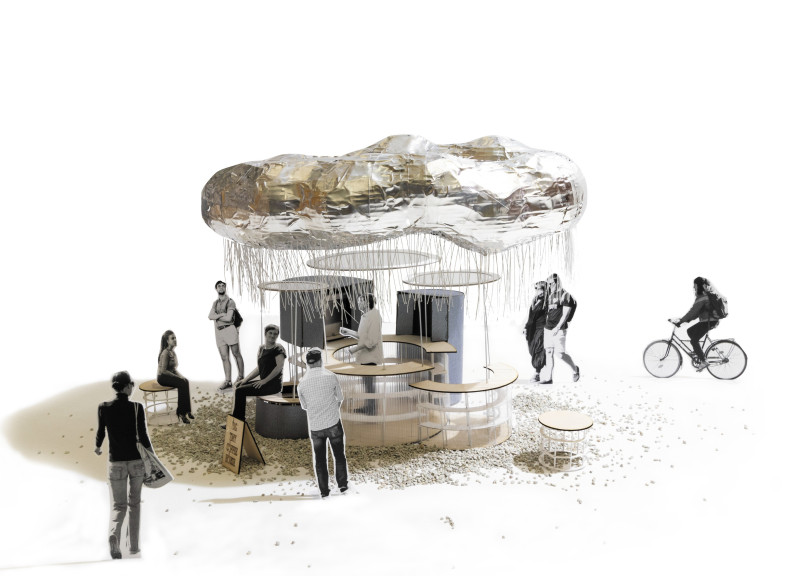5 key facts about this project
At its core, the project serves as a coffee hub, designed to accommodate the needs of both the vendor and the patrons. The overall structure is characterized by its balloon-like form, constructed with a highly reflective aluminum vapor-deposited surface that effortlessly mirrors its environment. This feature not only blends the kiosk with its surroundings but also provides a whimsical interaction with light and space, creating an inviting atmosphere for customers.
The kiosk is supported by a system of movable units equipped with casters. This design choice enhances the mobility of the structure, allowing it to be repositioned easily based on site conditions and user interaction. Central to the kiosk is the main workstation, featuring a functional counter designed with a 1200mm diameter that optimizes workflow and accessibility. Surrounding this are storage shelves and work surfaces that cater to different stages of coffee preparation, enabling a seamless operation that prioritizes efficiency.
In addition to its practical use, the design incorporates a nylon cable screen inspired by traditional Japanese Shōji screens. This element adds a delicate touch to the structure, allowing for partial transparency while still providing a degree of enclosure. The nylon cables sway gently in the breeze, introducing a dynamic quality that enhances the overall aesthetic experience of the space. Wooden elements, such as larch plywood, contribute to the warmth of the environment, balancing the modern, reflective materials with natural textures.
Lighting plays a crucial role in creating an inviting atmosphere within the kiosk. LED lights are carefully integrated into the design, offering a warm glow that enhances the coffee experience during both day and night operations. The combination of materials used in this architectural project includes aluminum vapor-deposited PVC film, helium gas, nylon cable, stainless steel mesh wire, carbon fiber tubes, and corrugated polycarbonate sheets. Each material is selected for its specific functional properties and aesthetic contribution, reinforcing the overall design intent.
The unique design approaches found in "Puff..." demonstrate thoughtful engagement with the idea of mobility and user experience. By merging functionality with a playful aesthetic, the project transforms a simple coffee-serving space into an interactive focal point. This encourages not only consumption but also social gathering, fostering community interaction and engagement.
Overall, "Puff..." represents a significant exploration of how architecture can address both practical needs and enhance sensory experiences. The project effectively showcases innovative architectural ideas and design strategies that respond to the demands of contemporary society. For a closer look at this project and a more in-depth exploration of the architectural plans, sections, and intricate designs, readers are encouraged to delve into the presentation materials associated with this creative endeavor.


























