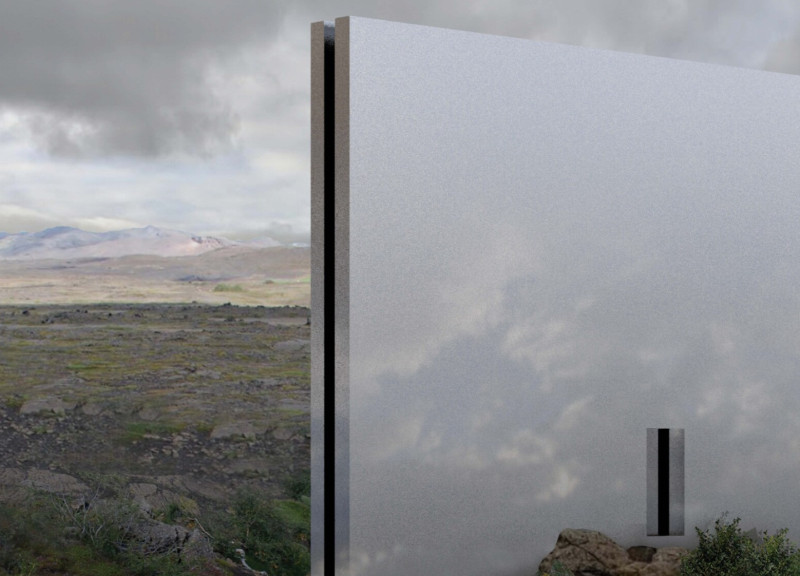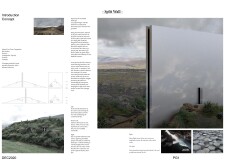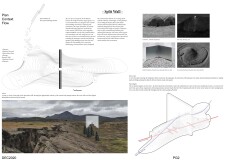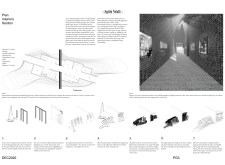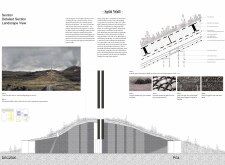5 key facts about this project
In essence, "Split Wall" serves as both an informational and experiential space, inviting visitors to engage with the local geology and ecosystem. Its design emphasizes a balance between public and private spaces while providing areas for group gatherings, quiet contemplation, and observation of the stunning vistas characteristic of Icelandic topography. The visitor center functions as a conduit for knowledge, offering insights into the unique geological features of the region while also accommodating the needs of those who come to experience its beauty.
The architectural layout of "Split Wall" is driven by a concept that reflects the tectonic divide, expressed through the design’s dual parallel walls. This form not only symbolizes the separation of the earth's plates but also creates an interstitial space filled with light and nature. Visitors are welcomed through a thoughtfully designed entry that aligns with the highest point of the surrounding landscape, guiding them through the building while emphasizing varying perspectives of the external environment. The meandering pathways facilitate natural movement throughout the structure, effectively connecting different functional zones while promoting an immersive experience.
Inside, the visitor center boasts several important features that contribute to its overall effectiveness as a public space. There are dedicated observation areas strategically placed to maximize views, along with flexible spaces designed for educational presentations and community events. The spatial organization remains coherent, allowing for ease of movement and fostering informal interactions among visitors while simultaneously accommodating more concentrated exploration of the exhibits.
The project showcases a unique approach to materiality, utilizing locally sourced materials that are reflective of the Icelandic landscape. The exterior is clad in reflective aluminum panels, selected for both aesthetics and ecological functionality. This choice allows the structure to blend with its surroundings while also responding dynamically to changing light conditions. Moreover, the use of stone from local quarries is intended to root the building in its geographic context, enhancing its connection to the landscape.
Sustainability is a core tenet of the design philosophy behind "Split Wall." The architecture incorporates natural insulation techniques and renewable energy solutions, showcasing a commitment to minimizing environmental impact. This focus on eco-friendly practices not only aligns with contemporary architectural standards but also reflects the cultural values of the region, which deeply respects its natural heritage.
Unique to this project is its engagement with light and shadow, which plays a significant role in the visitor experience. The design utilizes openings that filter natural light into the interior, creating a dynamic atmosphere that changes throughout the day. As visitors move through the building, they are reminded of the fluid connection between architecture and nature, enhancing their overall engagement with the space.
"Split Wall" exemplifies a thoughtful confluence of architecture and environment, presenting a design that is both functional and contextually relevant. Its innovative approach to form, material selection, and spatial organization makes it a compelling destination for those interested in exploring Iceland's unique geological and ecological narratives. For more detailed insights into the architectural plans, sections, and various design elements, readers are encouraged to explore the project's presentation further. This exploration will enrich understanding of the architectural ideas that underpin this visitor center, deepening appreciation for a design that harmonizes human experience with the natural world.


