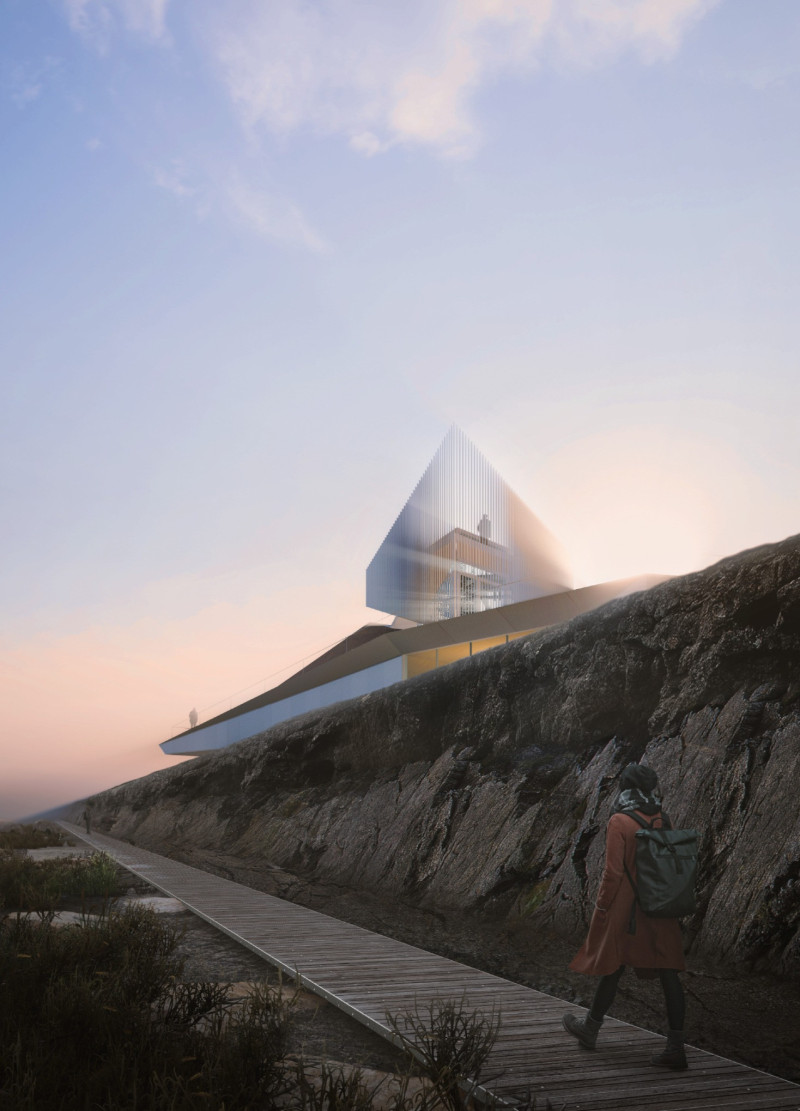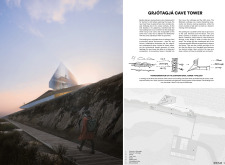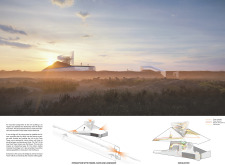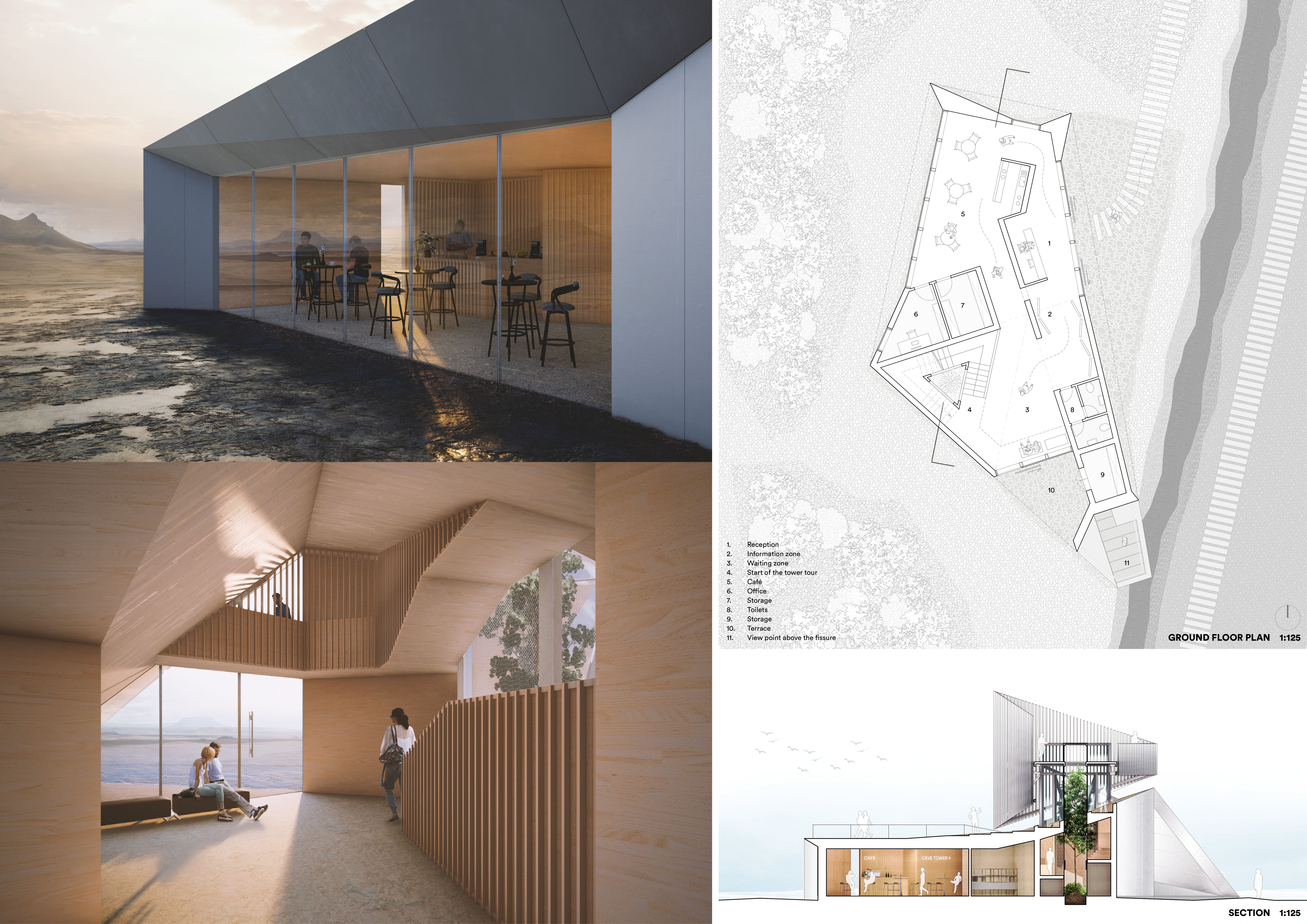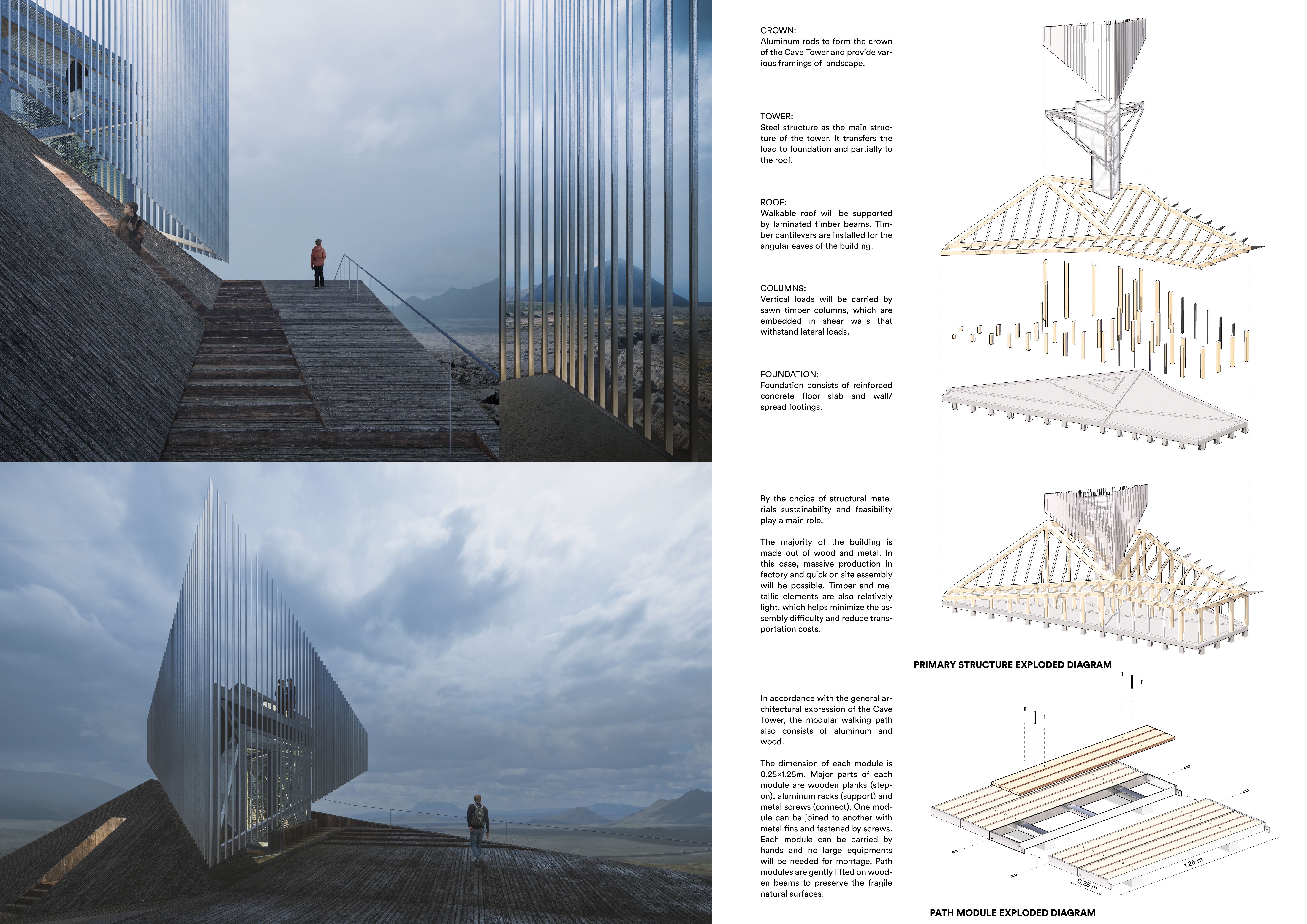5 key facts about this project
The architectural design of the Grjótagjá Cave Tower integrates various functions, including reception areas, viewing platforms, and exhibition spaces. The tower emphasizes transparency and openness, allowing visitors to engage with the landscape through large glazing elements that offer unobstructed views. This relationship between structure and nature forms a central theme in the project’s concept, encouraging exploration and appreciation of the geological features in the vicinity.
Sustainable design is a key focus in this project. The use of natural materials such as laminated timber, aluminum, and reinforced concrete demonstrates a commitment to environmental stewardship. These materials not only enhance the aesthetic qualities of the structure but also contribute to its structural integrity. The laminated timber provides the necessary support while remaining lightweight, and the reflective aluminum exterior fosters a conversation with the surrounding environment.
Innovative Design Approaches
One of the defining features of the Grjótagjá Cave Tower is its angular form, which mimics the jagged geological features of the area. This design choice reinforces the connection to the landscape while maintaining a modern architectural vocabulary. The segmented design, including the crown and roofscape, serves to break down the mass of the building, allowing it to visually integrate into the rugged terrain without overpowering it.
The careful organization of internal spaces encourages a flow of movement, guiding visitors through the building and enhancing their interaction with both the architecture and the surrounding nature. The inclusion of pedestrian paths and viewing areas emphasizes accessibility and engagement, ensuring that visitors can explore the geological marvels the area has to offer.
Functional Spaces and Visitor Engagement
The interior layout of the Grjótagjá Cave Tower is strategically designed to support a range of activities. The reception area welcomes visitors and provides essential information about the geological formations nearby. Cafés and lounges within the tower provide spaces for relaxation while offering panoramic views, making the experience more engaging.
Exhibition areas are dedicated to educating visitors about the geological history of the caves and the surrounding landscape. This informative element enhances the architectural offering, transforming the structure into a learning platform as well as a visual observation point.
The Grjótagjá Cave Tower's thoughtful integration of architecture and landscape serves as a model for future projects in similar contexts. For those interested in understanding the project in greater detail, including architectural plans and sections, a comprehensive presentation of the Grjótagjá Cave Tower reveals the intricate design elements, spatial organization, and architectural ideas that define this unique structure. Exploring these elements will provide deeper insights into the project's significance and its approach to creating a harmonious relationship between built form and natural environment.


