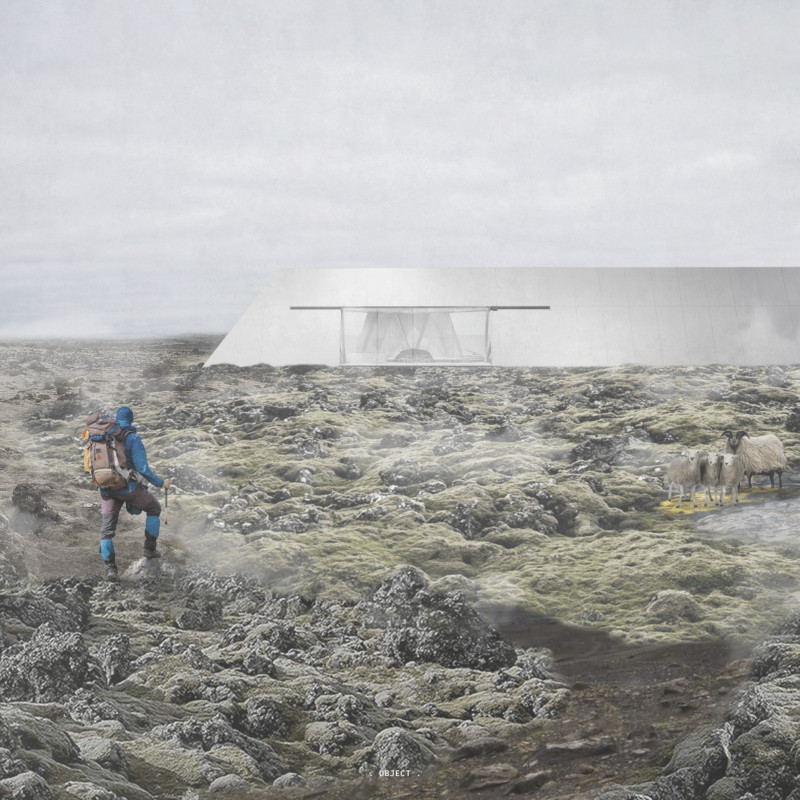5 key facts about this project
At first glance, the architecture of "Mirage" utilizes a triangular shape, which resonates with the sharp contours of the volcanic landscape. This geometric form is not merely aesthetic; it also serves to optimize the entry sequence and external visibility, creating a natural flow for visitors arriving from various approaches. By incorporating materials that are prevalent in the local environment, such as aluminum sheets and galvanized steel panels, the design ensures that the building not only withstands the Icelandic climate but also complements the rugged backdrop.
The facade’s reflective aluminum finish is particularly noteworthy, as it captures and refracts light, allowing the structure to blend subtly into its surroundings. This mirroring effect aligns with the project’s name and underlying concept, offering visitors an experience that encourages them to contemplate their relationship with nature. The design choices extend to the use of large glass panels, which provide panoramic views and reinforce the connection between the interior and exterior spaces. These elements help in creating a bright and inviting atmosphere while reducing the need for artificial lighting during the day.
Internally, "Mirage" has been organized to accommodate a variety of functions. The layout features adaptable exhibition areas, which are designed to host local art displays and educational programs related to the geological and cultural features of Iceland. These flexible spaces are accompanied by comfortable visitor amenities, enabling a smooth transition for guests as they engage with the exhibits. The strategic placement of service zones ensures that operational elements do not detract from the user experience, maintaining an uncluttered and open environment.
Unique design approaches within the project are evident in how it addresses the harsh weather conditions typical to Iceland. By elevating the structure, the design mitigates issues related to snowfall and flooding, which can be significant in this region. Furthermore, the use of durable materials, such as precast concrete for the foundation and flooring, offers robustness while supporting energy-efficient design principles. Insulation materials are integrated thoughtfully to enhance thermal performance, ensuring that the building remains comfortable year-round.
The architectural language of "Mirage" is deeply rooted in its context, striving to foster a dialogue with the surrounding landscape rather than impose upon it. The project highlights a modern interpretation of traditional forms and materials. As visitors traverse the interior spaces, the diagonal lines created by the steeply angled ceilings guide their gaze upwards, furthering the sense of expansiveness and connection to the environment outside.
In terms of architectural details, the careful consideration of lighting significantly enhances the overall atmosphere inside the building. Suspended lighting fixtures are integrated seamlessly into the design, providing gentle illumination that accentuates the materials used and the architectural forms without overwhelming the space. This attention to detail is indicative of a broader philosophy that respects aesthetics while prioritizing functionality.
For those interested in deeper insights into the intricacies of the "Mirage" project, a thorough examination of the architectural plans, sections, designs, and underlying ideas is essential. This exploration reveals how each element, from material shadings to spatial arrangements, contributes to the cohesive experience that the project seeks to offer. The architecture tells a story of resilience, adaptability, and respect for nature, inviting all to venture further into its narrative and engage with the experience it provides.


























