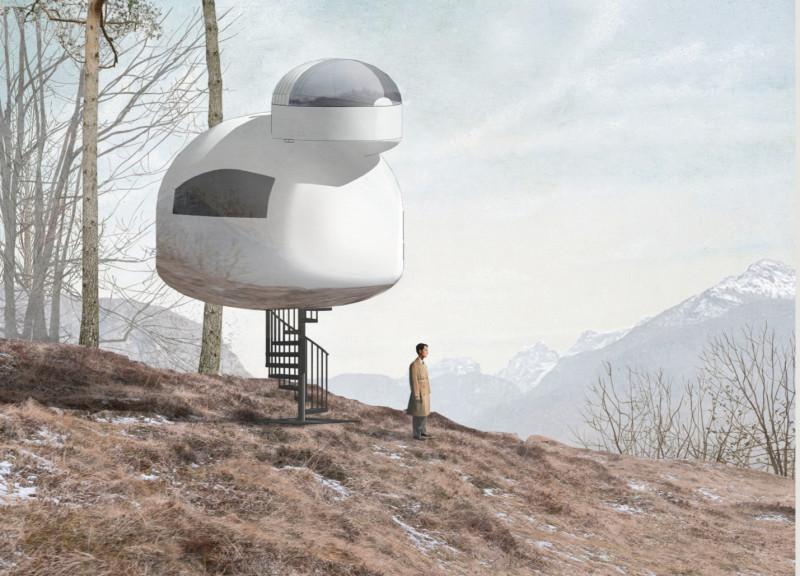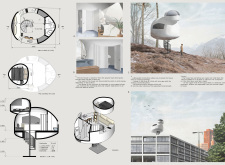5 key facts about this project
Functionally, The Bird House serves as a recreational getaway, ideal for short-term stays or as a vacation home. The design effectively accommodates essential living spaces without overextending its footprint, thereby promoting sustainable practices. The entire structure is built to maximize the efficiency of space, providing a cozy yet open environment that fosters both social interaction and privacy.
The architectural design features a layout that accommodates multiple functions within a limited area. The first floor encompasses communal spaces, including a living room and a compact bathroom, all designed with careful consideration for flow and usability. Upstairs, a private bedroom allows occupants to retreat and unwind while still enjoying generous views through large circular windows. These windows are a key feature of the design, blurring the lines between the interior and exterior. Allowing natural light to flood the spaces, they also serve as focal points that frame the surrounding landscape.
The unique approach of elevating the Bird House on a singular support column not only minimizes the impact on the environment but also offers unobstructed views of the area. This design choice reflects an innovative take on structural engineering, promoting resilience and adaptability to various terrains. The absence of traditional foundations allows for a lighter ecological footprint while embracing an adventurous architectural philosophy.
Material selection plays a critical role in the project's success. The use of mirrored aluminum for the facade provides not only a contemporary aesthetic but also practical benefits. This material reflects its surroundings, enabling the structure to blend seamlessly with nature, thereby reducing visual intrusion. Meanwhile, wooden elements within the Bird House contribute warmth and comfort to the interior environment. This combination highlights a deliberate contrast between the sleek exterior and the inviting interior, balancing modernity with natural materials.
Sustainable design principles are evident throughout the project, with solar and wind energy solutions considered to support the building's functions. Such features reflect a growing demand for eco-friendly architecture that prioritizes energy efficiency and environmental responsibility. These elements underscore the commitment to integrating technology while ensuring that the structure remains aligned with its natural setting.
In summary, The Bird House serves as an exemplary model of modern architecture, showcasing a design that is deeply rooted in its environment yet tailored for contemporary living. By exploring the architectural plans, sections, and additional design elements, readers can gain deeper insights into the thoughtful approaches taken in this project. Discover more about how innovative ideas and sustainable practices converge to create a space that harmonizes with both dwelling and nature.























