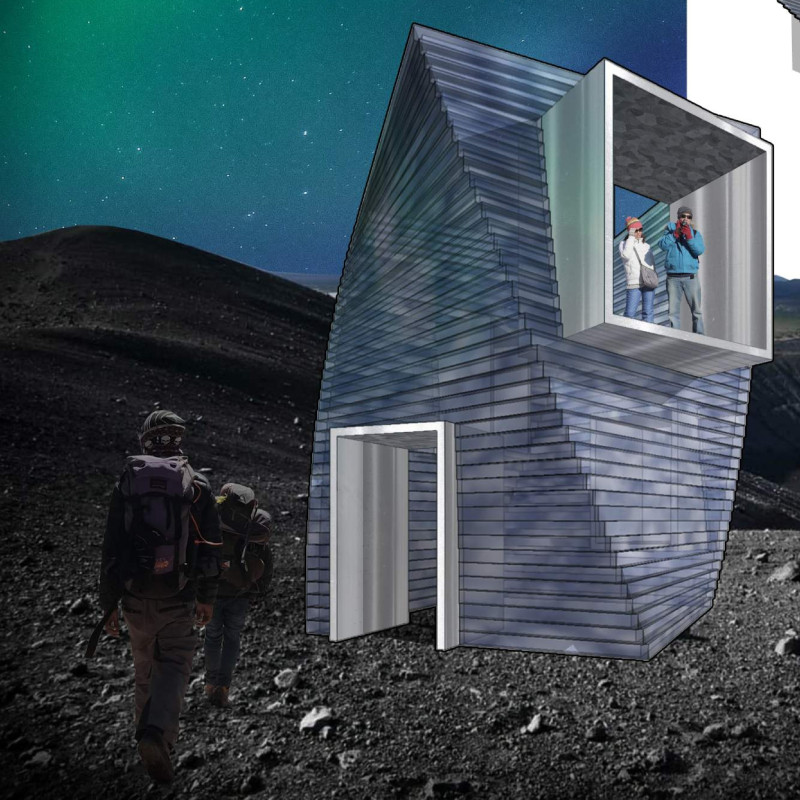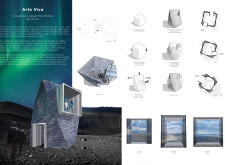5 key facts about this project
The design of Arte Viva is characterized by a series of interlocking and twisting volumes that create a fluid spatial experience. These organic forms lend themselves to dynamic viewing perspectives, encouraging a connection with the landscape that subtly changes based on one’s position within the building. Each section of Arte Viva frames specific vistas of the lake or the unique geological features that make this region so remarkable. This deliberate sculptural approach ensures that the architecture itself becomes part of the broader narrative of the site, seamlessly integrating with the natural elements that define Mývatn.
Materiality plays a significant role in reinforcing the project’s design intentions. The use of prefabricated structural glass blocks is notable for allowing extensive views while maintaining the physical integrity of the structure. This transparency fosters a deeper connection to the outdoors, inviting light and reflections into the interior spaces. Additionally, bright-finished dipped aluminum is employed for its reflective qualities, enhancing the interplay between the architecture and the sky. Natural stone finishes further anchor the building to its geographical roots, establishing a tactile link with the surrounding volcanic landscape.
Uniqueness in design is rooted in Arte Viva’s thoughtful engagement with the environment. The orientation of the building is purposefully designed to maximize views of the Northern Lights and to capture the changing light conditions throughout the day, which continuously transforms the perception of the space inside. The architectural layout invites occupants to move through various levels, each offering a different vantage point. This internal dynamic not only promotes prolonged interaction with the building but also a deeper appreciation of the external views.
The project emphasizes sustainability by prioritizing locally sourced materials and minimizing its environmental footprint through design thinking that respects the natural landscape. Arte Viva is not merely a structure perched in a beautiful location but a building that embraces and reflects its surroundings while fostering a sense of community and exploration among its users.
The architectural ideas presented within Arte Viva challenge conventional notions of spatial design, prompting visitors to rethink their relationship with both architecture and nature. By blending human experience with the organic beauty of the Mývatn region, this project stands as a testament to a holistic approach to architecture that values both functionality and artistic expression.
For those interested in delving deeper into the architectural elements of Arte Viva, an exploration of the architectural plans, architectural sections, and other architectural designs provides further insights into the innovative thought processes that shaped this project. Engaging with these elements will enhance understanding of how Arte Viva marries form, function, and environment in an exemplary manner, making it worth the visit for any enthusiast of contemporary architecture.























