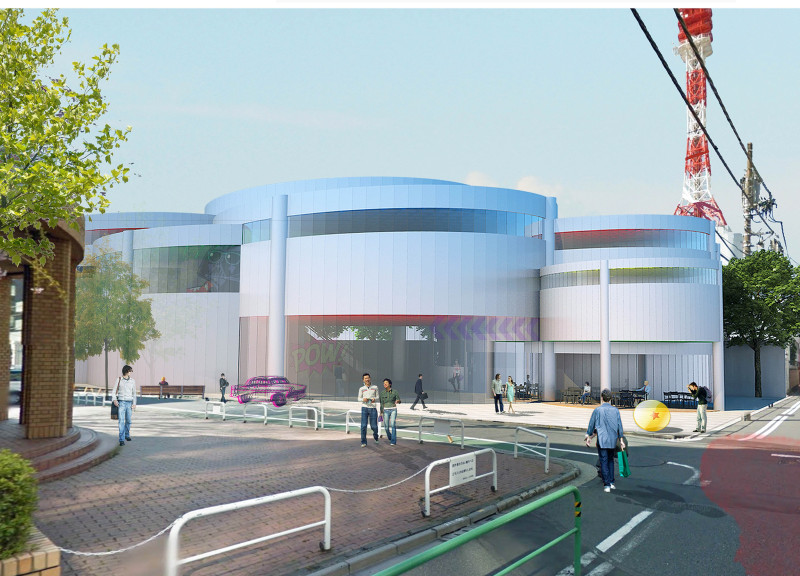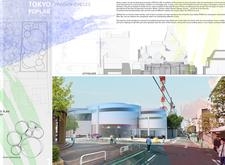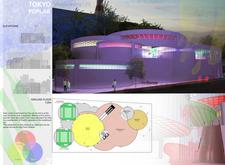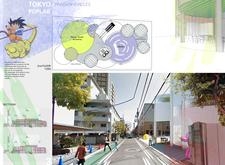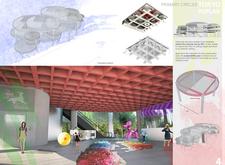5 key facts about this project
The architecture serves multiple functions, designed to cater to the needs of both art practitioners and the general public. The ground floor features studios and exhibition spaces crafted to encourage hands-on interaction with art. This layout prioritizes accessibility, allowing users to engage directly with creative processes. The second floor is dedicated to educational pursuits, housing a library and lecture rooms that facilitate learning about pop culture's diverse facets. This blend of practical and educational spaces ensures that the PopLab is not merely a gallery but a lively educational center.
Significant attention is given to the materiality of the project. Anodized aluminum comprises the primary façade material, providing reflective qualities that engage with the surrounding urban environment. This choice of material not only enhances the visual appeal but also contributes to the durability of the structure. Glass panels are strategically utilized to maximize natural light, creating an inviting atmosphere that encourages extended visits. Reinforced concrete forms the structural backbone of the project, ensuring stability while allowing for the innovative geometries that define the design.
Unique design approaches are highlighted throughout the project, particularly in the choice of playful elements that resonate with the spirit of pop culture. Interactive installations peppered throughout the space serve dual purposes as both artistic expressions and functional seating, inviting visitors to explore the artwork physically. The use of colorful light displays, with colored glass panels and lighting installations, adds a dynamic quality to the overall experience. These features not only enhance the aesthetic but also create a vibrant environment that shifts with the time of day, fostering a lively space for creativity and exchange.
The integration of the Tokyo PopLab within its urban context is another noteworthy aspect. Designed to engage with foot traffic, the landscape around the building complements its architectural concept, creating green spaces that further invite community interaction. This thoughtful connection to the urban fabric reinforces the idea that the PopLab is not an isolated building but a pivotal part of the cultural landscape.
The Tokyo PopLab: Primary Circles stands as a relevant architectural project that thoughtfully integrates various functions and artistic expressions, all while encouraging community involvement. Its design reflects contemporary architectural ideas that prioritize user engagement and the celebration of culture. To explore further details, including architectural plans, sections, and designs, interested readers are encouraged to engage with the project's presentation for a deeper understanding of its innovative architectural concepts and ideas.


