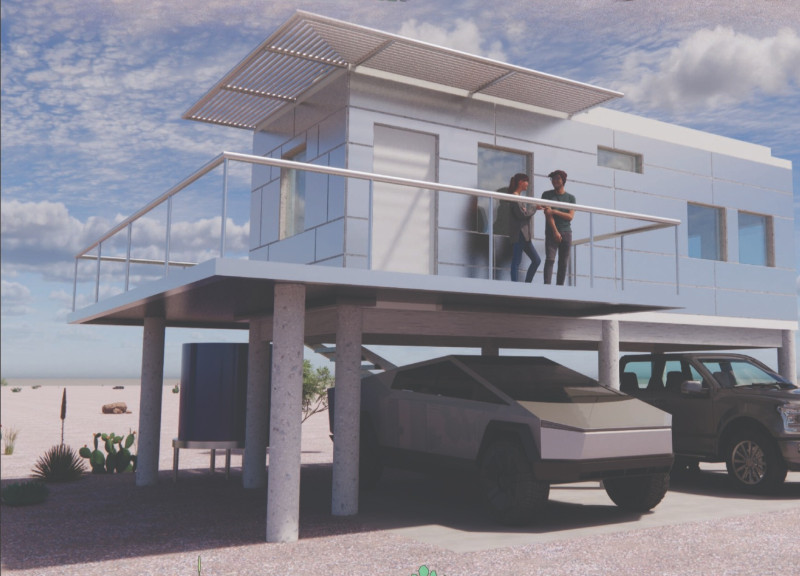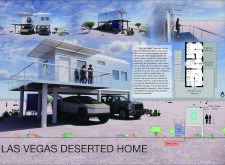5 key facts about this project
At its core, this architectural project functions as a self-sufficient living space that prioritizes ecological responsibility while ensuring comfort and usability. The choice of location in the Mojave Desert was deliberate, leveraging the unique landscape and climatic conditions to craft a home that works harmoniously with its environment. The primary function of the building is to provide a retreat that allows residents to escape urban life while promoting a lifestyle that minimizes ecological impact.
The structure itself is characterized by its modern aesthetic, which features clean lines and an open layout. Key design elements include reinforced concrete columns that elevate the home, enhancing air circulation beneath the structure and preventing moisture accumulation. This design approach not only allows for durability against harsh weather but also contributes to the overall energy efficiency of the residence. The use of reflective aluminum sheets on the exterior serves to deflect sunlight, mitigating heat gain and reducing the reliance on mechanical climate control systems.
Internally, the layout is well-considered, comprising essential spaces such as a bedroom, bathroom, and a combined kitchen and living area. This arrangement emphasizes efficient use of space, allowing for comfortable living without unnecessary complexity. The design encourages interaction among residents while also providing moments of privacy, which are essential in a home environment.
The integration of sustainable features is a hallmark of this project. Photovoltaic panels are strategically placed to harness solar energy, making the home an exemplar of off-grid living. A water tank is incorporated into the design to collect and store water, addressing the essential need for sustainability in an arid climate. Coupled with a septic system, these elements ensure that the home meets basic living requirements while minimizing its environmental footprint.
The outdoor spaces are equally important, designed to connect residents with the surrounding landscape. A large balcony offers expansive views of the desert while providing a relaxing area for outdoor activities and contemplation. The thoughtful landscaping incorporates native flora, which not only adds aesthetic value but also supports local biodiversity and reduces the need for extensive irrigation.
What distinguishes the Las Vegas Deserted Home is its commitment to marrying modern architectural principles with a deep respect for nature. The unique design approaches taken in this project encourage exploration of sustainable living solutions that can thrive in extreme environments. It stands as a demonstration of how architecture can seamlessly blend comfort, functionality, and ecological sustainability.
To gain deeper insights into the Las Vegas Deserted Home, including detailed architectural plans, sections, and design ideas, readers are encouraged to explore the project's presentation. In doing so, they will discover the thoughtful details and innovative strategies that contribute to this unique architectural endeavor, showcasing its relevance in contemporary discussions about sustainability and residential design.























