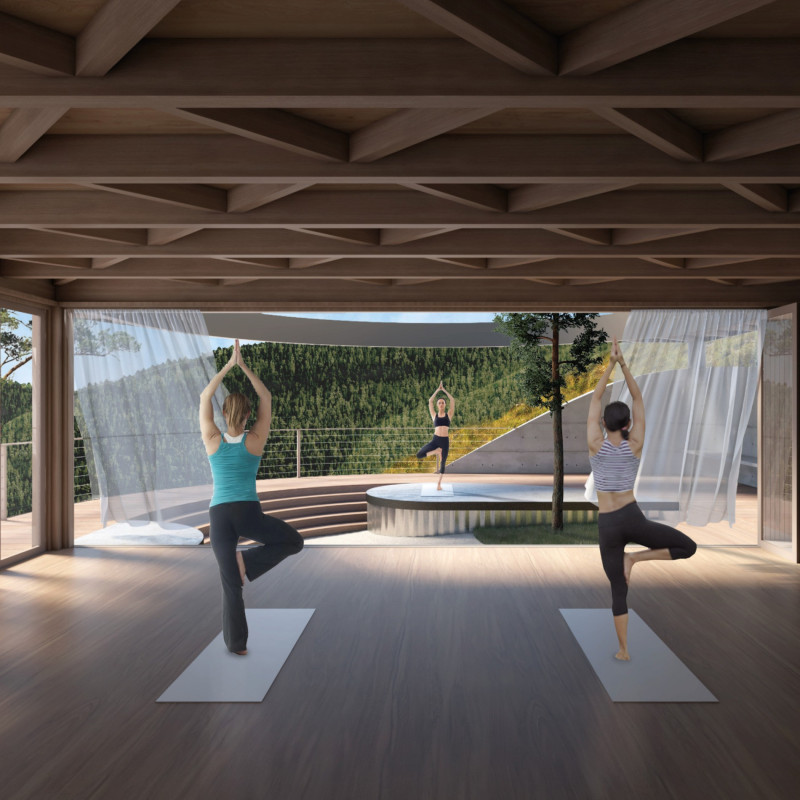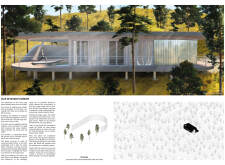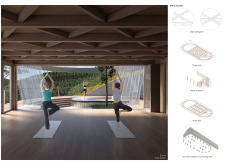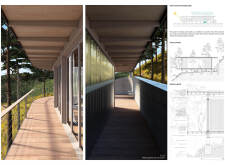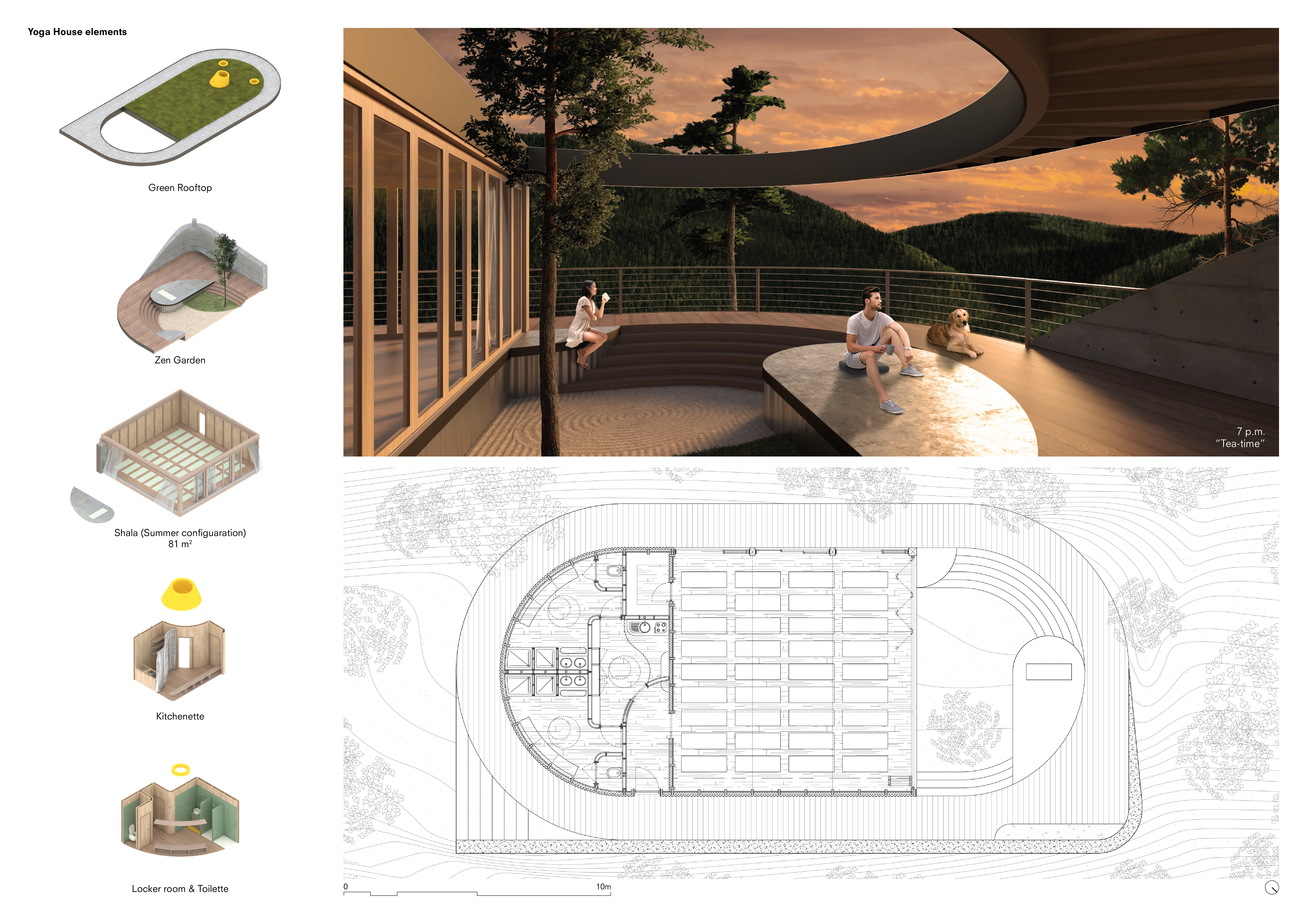5 key facts about this project
The primary function of Vale de Moses's Mirror is to provide a dedicated space for yoga and meditation practices. This architectural endeavor aims to offer a refuge for individuals seeking relaxation and personal growth. The design emphasizes open spaces that allow light and air to flow freely, promoting a calming atmosphere essential for mindfulness activities. Every aspect of the project, from the yoga studio to the outdoor gardens, is curated to enhance the user experience, ensuring that the space serves both physical and spiritual needs.
Central to the design is the yoga studio known as the Shala, which spans an expansive 81 square meters. Its circular shape allows for flexibility in how classes and sessions are conducted, seamlessly supporting various activities. The studio features large windows that provide expansive views of the surrounding forest, reinforcing the connection between the interior space and the natural environment. The cleverly chosen materials work in concert to create a soothing ambiance, with polished aluminum reflecting the beauty of the landscape, and timber elements providing warmth and texture.
Another vital component of the Vale de Moses's Mirror is the incorporation of the Zen garden, which encourages contemplation and introspection. The outdoor spaces are strategically planned, with pathways and terraces leading users into the embrace of nature. These elements invite visitors to engage with the surroundings, whether through quiet reflection or physical activity along the trails that meander through the forest. Here, the design promotes an understanding of balance and harmony within the natural world.
Unique design approaches employed in this project include the integration of a green roof system, which serves both as an insulator and as a means of collecting rainwater. This sustainable feature exemplifies the project's dedication to environmental stewardship. The elevated structure minimizes disturbance to the existing ecosystem, allowing for the maintenance of biodiversity in the area. Such considerations reflect a broader architectural ethos that prioritizes sustainability and ecological impact.
The architecture of Vale de Moses's Mirror stands out due to its ability to balance aesthetic appeal with practicality. The careful selection of materials such as polished aluminum, timber, and concrete creates a harmony that reflects the project’s purpose. Each material plays a critical role in ensuring both durability and environmental cohesion, while the overall form of the building mirrors the natural contours of the landscape.
For those interested in the finer details and architectural nuances of Vale de Moses's Mirror, a closer examination of its architectural plans, sections, designs, and ideas will provide an enriched understanding of how this project harmonizes with its surroundings while effectively catering to the needs of its users. Exploring these elements will offer valuable insights into thoughtful architectural practices that prioritize well-being and the celebration of nature in design.


