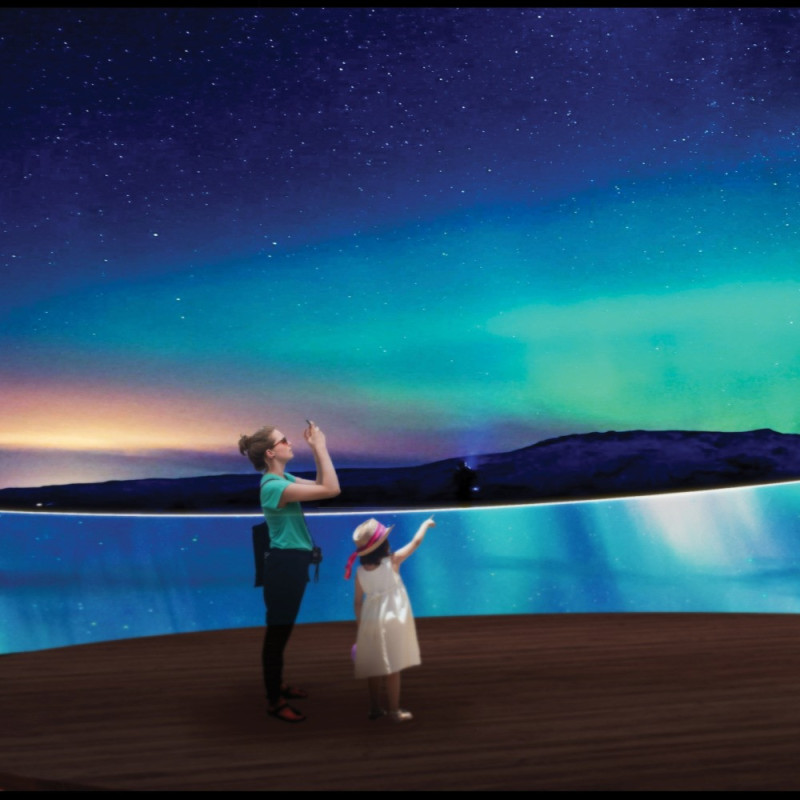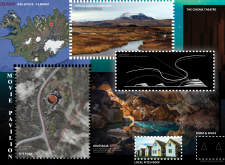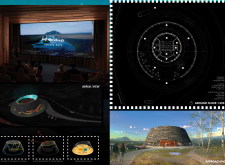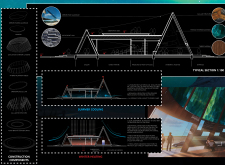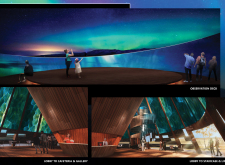5 key facts about this project
The pavilion features a dome-like structure that echoes the volcanic topography of Iceland. Its form not only addresses aesthetic qualities but also functional aspects, allowing for optimal sightlines and spatial organization. The design organizes interior spaces around a central atrium, promoting interaction and a sense of community among users. Key areas include a cinema theatre, galleries, and a café, each thoughtfully positioned to enhance the visitor experience.
Use of Local Material and Climate Adaptation
The selection of materials plays a critical role in the project’s identity. Local basalt lava serves as the primary exterior cladding, reinforcing the connection to the landscape while providing durability. Mirror-finish aluminum elements on the roof reflect the sky and surroundings, creating a dynamic interplay between the building and its environment. Interior spaces utilize timber cladding and glulam structures, fostering comfort and enhancing acoustical properties.
Sustainability informs the design with the incorporation of geothermal heating, taking advantage of Iceland’s natural resources. Cross-ventilation strategies and permeable raised platforms support an environmentally conscious approach, reducing energy consumption and promoting ecological integrity.
Innovative Community and Cultural Engagement
A distinctive feature of the Movie Pavilion is the inclusion of an observation deck, facilitating views of the Northern Lights and integrating the cinematic experience with the beauty of the natural world. This elevates the structure beyond a standard cinema, positioning it as a cultural landmark and a site for local engagement. The design invites public interaction through galleries and informal gathering spaces, supporting artistic expression and community gatherings.
The architectural design embodies a philosophy that values the dialogue between building, landscape, and community. Unique architectural ideas and thoughtful spatial organization distinguish this project within a landscape of conventional cinema designs.
Explore the project presentation for a comprehensive understanding of the architectural plans, architectural sections, and innovative architectural designs that contribute to its significance. This analysis only scratches the surface of the project’s depth; detailed examination will offer further insights into its architectural ideas and design outcomes.


