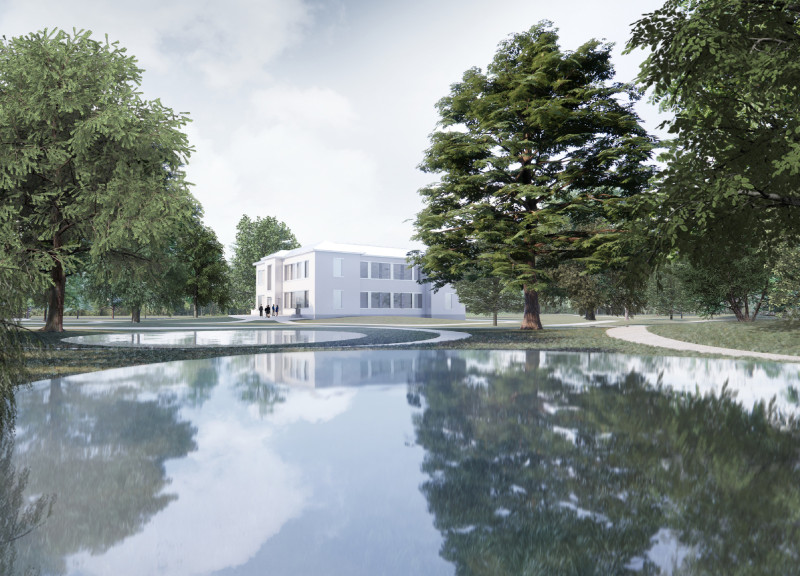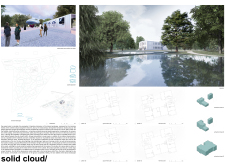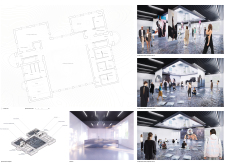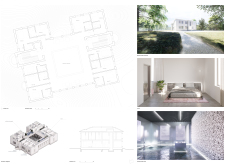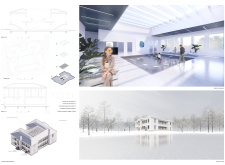5 key facts about this project
The essence of "Solid Cloud" lies in its commitment to fostering social interaction while simultaneously promoting an appreciation for the natural world. It functions primarily as a multipurpose community space, designed to accommodate various activities ranging from exhibitions to social gatherings. The flexible design allows for adaptability, catering to the needs of different user groups throughout the day and across seasons.
The layout of the project reflects a carefully considered spatial organization. The ground and first floors are characterized by interconnected zones that facilitate movement and communication among users. Central to the design is a multipurpose exhibition area. This space serves as a versatile hub that can be transformed based on the specific requirements of events, thereby maximizing the utility of the building. Transition areas, termed “caught areas,” are designed to encourage users to pause and engage, further enhancing the overall user experience.
The choice of materials in "Solid Cloud" is another critical element that contributes to its unique identity. The predominant use of aluminum in the external cladding provides a sleek, modern finish while also reflecting light and surroundings, creating a dynamic interaction between the structure and its environment. Glass is employed extensively to ensure the flow of natural light, blurring the boundaries between indoors and outdoors. This not only improves the aesthetic quality of the spaces but also promotes a sense of connection with nature. Concrete serves as the foundation material, offering durability, while wooden finishes in the interior spaces introduce warmth and a tactile quality that enriches user experience.
Unique design approaches defining this project include its emphasis on fluid spatial transitions and its architectural responses to the natural landscape, which are evident in the design’s fluid outlines and organic forms. The incorporation of reflective surfaces is particularly noteworthy, as they evoke the imagery of water and sky, enhancing the sense of openness and depth. This thoughtful incorporation of natural elements symbolizes the project's overarching theme—an architectural manifestation of human interactions with nature.
The building’s environmental considerations are seamlessly integrated into the design philosophy, underlining the importance of sustainability in modern architecture. The approach to construction emphasizes minimal ecological impact while prioritizing user comfort and aesthetic appeal. This forward-thinking design enhances the experience of those who engage with the space, encouraging a greater appreciation of the surrounding landscape.
In summary, "Solid Cloud" exemplifies a modern architectural response to community needs, thoughtful material selection, and an innovative approach to integrating structures within the natural environment of Latvia. Its design outcomes reflect a commitment to creating spaces that foster social interaction and appreciation for nature. For those interested in delving deeper into the architectural plans, sections, designs, and ideas behind this project, exploring the presentation further will provide additional insights and understanding. This project invites the reader to appreciate how thoughtful design can forge connections with both people and the landscape, shaping a unique architectural narrative.


