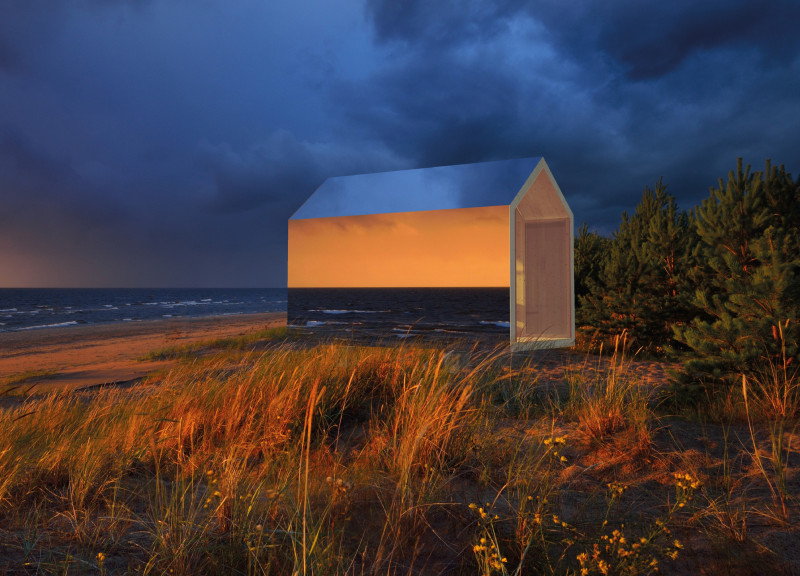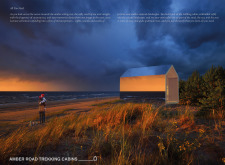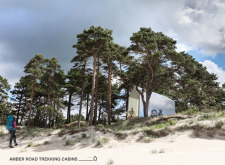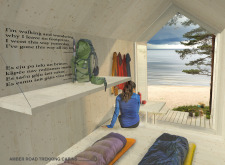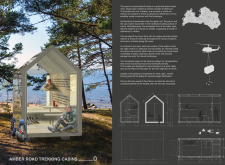5 key facts about this project
The design represents the notion that architecture can actively contribute to the appreciation of the natural world while maintaining sensitivity to the geographical context. Each cabin is purposefully oriented to maximize views and natural light, ensuring that guests experience the landscape in a most engaged manner. By integrating sizable glass panels within the design, the cabins facilitate a strong connection to the scenic exterior, allowing the beauty of the Latvian coastal environment to become an integral part of the interior experience.
The function of the Amber Road Trekking Cabins is straightforward. They serve as lodging for visitors undertaking hiking and trekking activities along the Amber Road, a well-known route that highlights the natural beauty and cultural heritage of Latvia. Each cabin is designed to accommodate essential living needs, with a focus on comfort and user experience. Simplistic layouts include multifunctional spaces, allowing for various uses throughout a guest’s stay. This adaptability is essential for accommodating the dynamic needs of trekking tourists, who typically prioritize functionality without sacrificing comfort.
The architectural details within each cabin reflect a careful selection of materials and finishes. The timber structure is not only a nod to traditional Latvian building methods but also brings warmth to the interiors. The use of aluminum composite panels on the exterior presents a modern twist, allowing the structures to mirror their surroundings and effectively blend into the landscape. This reflective quality minimizes visual intrusion, creating a harmonious balance between the built environment and nature. The project thoughtfully considers the ecological impact by utilizing lightweight materials and transportable designs. This approach reduces the environmental footprint associated with installation and site disruption, aligning with sustainable architectural practices.
One of the notable design approaches of the Amber Road Trekking Cabins is the emphasis on simplicity and sustainability. The cabins are designed to sit lightly on the land, utilizing foot pads as a foundation that requires minimal excavation. This aspect not only preserves the natural soil structure but also allows for easy relocation if necessary. Furthermore, the interiors feature an intentional layout that limits excess while providing essential amenities. The combination of practical design elements and compact living encourages a sense of community among guests, enhancing the overall experience of shared solitude.
The architecture of the cabins is capable of invoking a reflective and contemplative experience, where individuals can disconnect from the hustle of everyday life. The surrounding environment invites visitors to immerse themselves in the natural landscape, cultivating an appreciation for the region’s unique ecological and cultural offerings. As such, the project sits comfortably within a growing movement towards eco-conscious tourism and architectural designs that prioritize environmental stewardship.
The Amber Road Trekking Cabins project stands as a testament to thoughtful architectural design that recognizes the importance of place in shaping human experience. Its successful melding of traditional elements with contemporary materials and techniques offers a fresh perspective on vacation lodgings in natural settings. For those interested in a deeper exploration of the architectural plans, architectural sections, and other innovative architectural designs within this project, further inquiry into the project presentation is encouraged to fully appreciate the careful consideration that has gone into its development.


