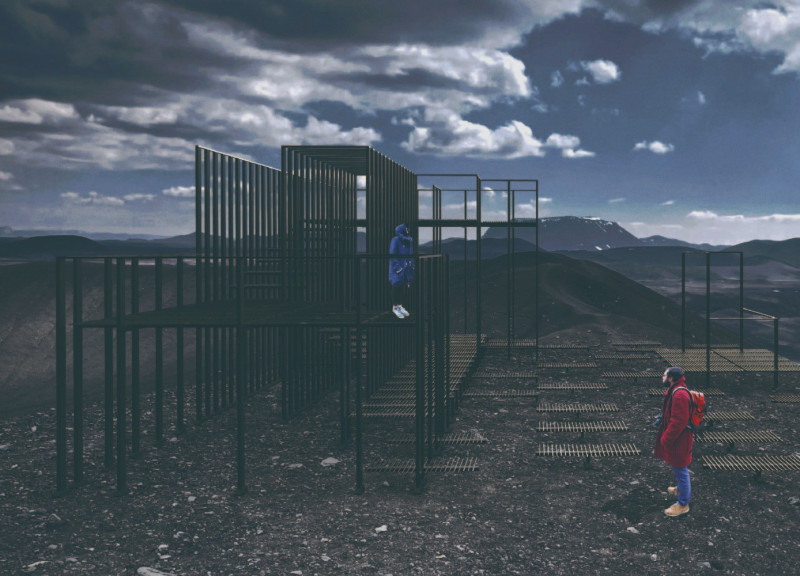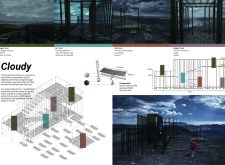5 key facts about this project
At its core, the "Cloudy" project functions as an observation platform that allows visitors to experience breathtaking views of the surrounding lava fields and craters. The design encourages a connection to the sky, reflecting its aim of engaging occupants in the natural beauty that encapsulates them. The concept behind the design revolves around the ethereal quality of clouds, symbolizing the fluidity and transience of weather. By incorporating elements that mimic the delicacy of clouds, the structure creates a dialogue between built space and natural phenomena.
The architectural composition features multiple lookout platforms organized strategically to maximize visual engagement with the landscape. The inclusion of a full-degree lookout provides a panoramic experience, inviting visitors to explore different perspectives as they ascend and descend through the structure. The thoughtful arrangement of the lookout points allows for a rich exploration of the environment, enhancing the overall experience of the site.
The materiality of the project is particularly noteworthy. Utilization of stainless steel is pivotal in achieving a lightweight, durable construction that is resistant to the severe weather conditions typical of the region. This choice mirrors the reflective qualities of clouds, enhancing the project’s aesthetic connection to the skies above. Moreover, the stainless steel’s longevity underscores the design's commitment to sustainability and resilience in the face of Iceland's challenging climate.
Another significant aspect of the design is the modular approach taken in its assembly. This method promotes ease of construction and disassembly, allowing for flexibility in adapting the structure to changing conditions or future needs. By simplifying the building process, the project encourages community involvement and engagement, fostering a collective connection to the environment.
In terms of user experience, the design provides varied spatial interactions. The upper lookout area offers expansive views that merge the horizon with the sky, enhancing the contemplative nature of the site. In contrast, the sheltered lower level invites quieter moments of reflection, drawing attention to the intimate relationship between humans and their environment. This dynamic between the higher open areas and lower more enclosed spaces underscores the architectural intent to create a multi-faceted user experience.
In summary, the "Cloudy" project exemplifies a nuanced understanding of how architecture can complement and enhance natural landscapes. The design's response to its surroundings, thoughtful use of materials, and unique assembly techniques establish a model for future projects that prioritize environmental integration and community engagement. For those interested in a deeper understanding of the architectural principles behind this project, exploring the architectural plans, architectural sections, and architectural designs will yield valuable insights into the project’s thoughtful execution and innovative ideas.























