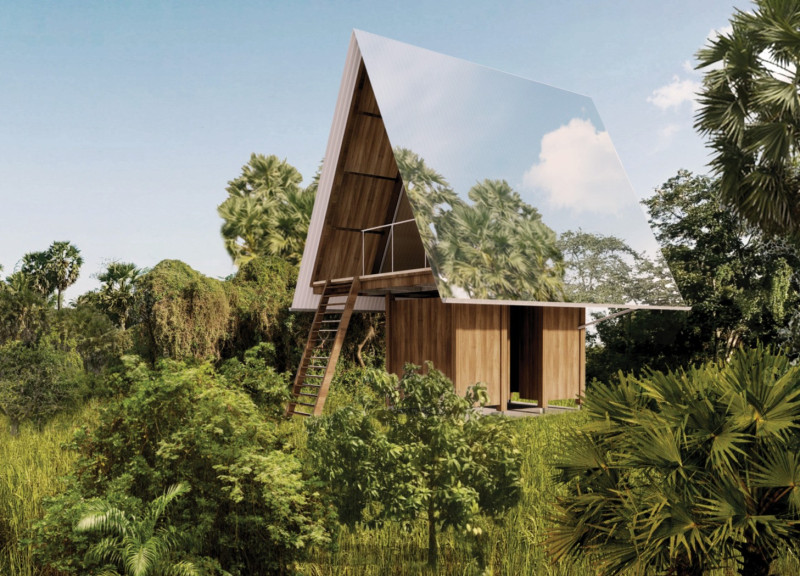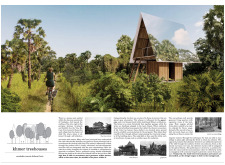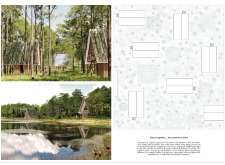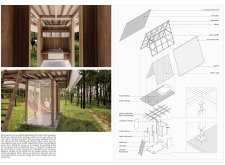5 key facts about this project
The primary function of the Khmer Treehouses is to serve as tranquil retreats that invite visitors to engage with the lush surroundings. Each treehouse is elevated above the ground, not only to minimize ecological impact but also to enhance the experience of living among the trees. This elevation enables airflow through the living spaces, critical for comfort in the region's humid climate. Furthermore, the designs encourage occupants to embrace their surroundings, allowing for unobstructed views of the picturesque landscape.
Key elements of the project include an A-frame structure, which draws inspiration from the gopuram of traditional Khmer temples, infused with contemporary architectural ideas. This design approach reflects a cultural sensitivity while adapting traditional forms to suit modern needs. Large glass panels are strategically placed to provide natural light and create a sense of openness, blurring the lines between indoor and outdoor spaces. These glass elements are complemented by mirrored panels that cleverly reflect the surrounding vegetation, allowing the structures to harmonize with the environment.
Additionally, the choice of materials plays a crucial role in the project's ethos. Corrugated metal roofing provides durability and a contemporary feel, while varying timber species for walls offer warmth and tactile engagement. Concrete foundations and steel pilings ensure structural integrity, allowing for a minimal footprint on the landscape. The use of environmentally friendly insulation further enhances energy efficiency, promoting sustainability within the design.
The architectural layout is well-considered, with individual treehouses spaced to maintain privacy while encouraging community interaction. This arrangement creates a village-like atmosphere, fostering social connections among occupants. Inclusive spaces for communal activities, such as gathering around fire pits or sharing meals, contribute to a sense of community while still allowing for personal retreat.
Unique design approaches demonstrate a commitment to the surrounding ecology. The architecture prioritizes a relationship with the natural world, not merely as a backdrop but as an integral part of the living experience. The modular nature of the bathrooms and living spaces allows for flexibility and adaptability, catering to varying needs of the occupants while minimizing visual and environmental disruption.
The Khmer Treehouses project thus stands as a model of thoughtful architecture that respects both cultural heritage and environmental responsibility. It demonstrates that architecture can be a vehicle for meaningful experiences, allowing individuals to connect with their surroundings on multiple levels. To gain further insights into this project, including architectural plans, sections, and design ideas, readers are encouraged to explore the detailed project presentation available.


























