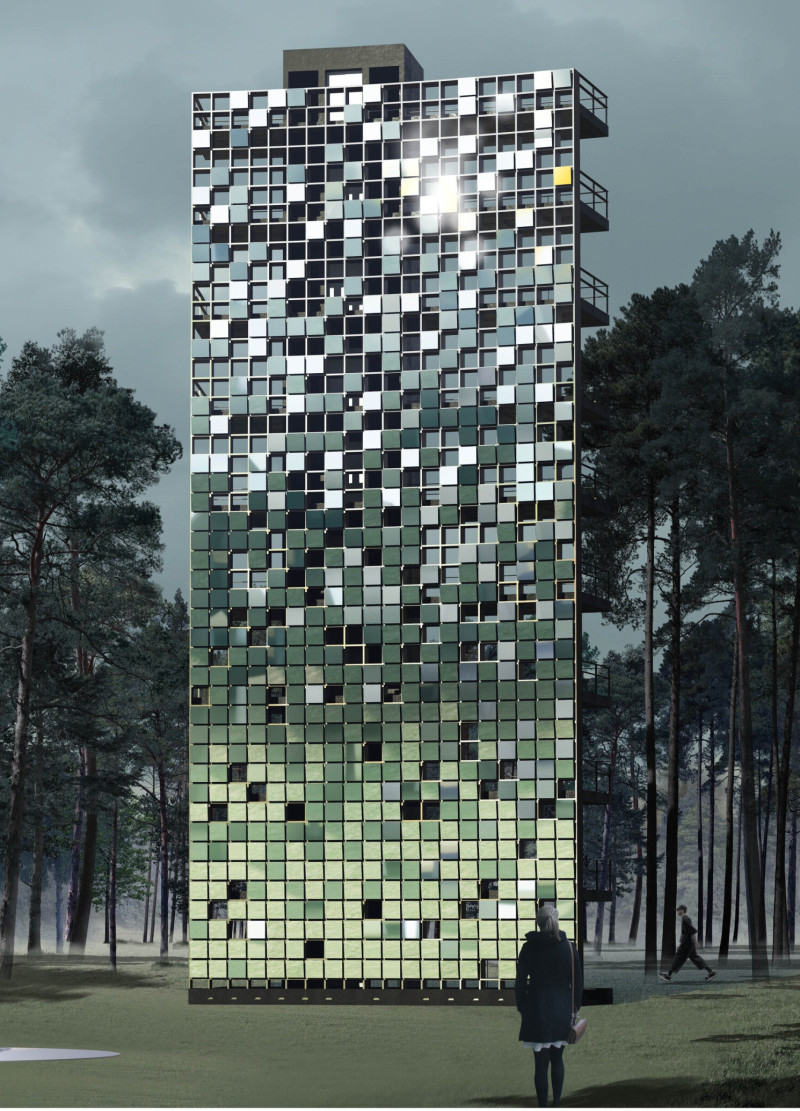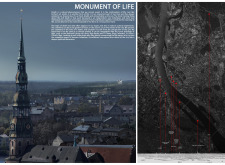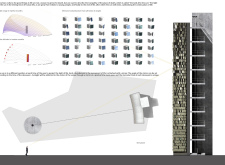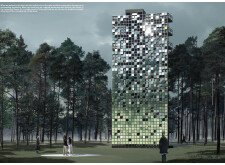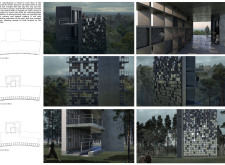5 key facts about this project
At its core, the project embodies the idea that remembering is not solely about loss; it is also about celebrating life. This perspective is deeply embedded in the architectural design, as the space is crafted to facilitate both private reflection and community engagement. The columbarium units are thoughtfully organized to create a sense of intimacy while also allowing for public ceremonies and gatherings, thus accommodating various personal and communal rituals associated with remembrance.
Architecturally, the project is characterized by its use of materials that convey both permanence and translucence. Concrete forms the backbone of the structure, symbolizing stability and resilience. This solidity stands in contrast to the reflective surfaces of mirrored glass that envelop the columbarium, which not only capture and refract natural light but also serve to integrate the building into its surrounding environment seamlessly. This interaction is significant. By reflecting the landscape, the design allows the monument to evolve with the changing light and seasons, reinforcing the connection between memory and nature.
The spatial organization of the monument is both intuitive and impactful. Upon entering, visitors encounter serene gathering spaces where they can contemplate their memories. The ground floor serves as a transitional area that merges the natural elements outside with the respectful atmosphere inside. As visitors move upward, they encounter the columbarium, which houses individual memorial spaces. Each unit is designed to reflect the ethos of the monument, allowing for personal expressions of memory while also remaining part of a cohesive whole.
Unique design elements enhance the experience of the monument. The mirrored glass facades not only provide visual interest but also create a dynamic interplay of light and shadow throughout the day. At specific times, sunlight reflects through these surfaces, illuminating the interior spaces and creating a symbolic representation of the continued presence of the deceased in the lives of the living. This thoughtful consideration of light is integral, as it accentuates the primary narrative of life being interwoven with memory.
Another noteworthy aspect of this architectural project is its adaptability. Each columbarium unit can be personalized, enabling families to commemorate their loved ones in meaningful ways. This flexibility ensures that the monument serves a diverse community, accommodating various cultural practices and personal preferences related to memorialization.
Through its architecture, the "Monument of Life" provides a platform for dialogue about the essential themes of life and death, transcending traditional memorial practices. The design does not merely offer a location for remembrance but rather fosters a space for connection, reflection, and the nurturing of memories. The material choices, spatial organization, and unique design elements come together to form an enriching experience for visitors, inviting them to engage with the memories of their loved ones on multiple levels.
Those interested in exploring the structural and aesthetic intricacies of this project are encouraged to delve deeper into the architectural plans, sections, designs, and ideas presented. By examining these elements, one can gain a comprehensive understanding of how the "Monument of Life" successfully bridges the past and the present, creating a lasting testament to the importance of memory and reflection in our lives.


