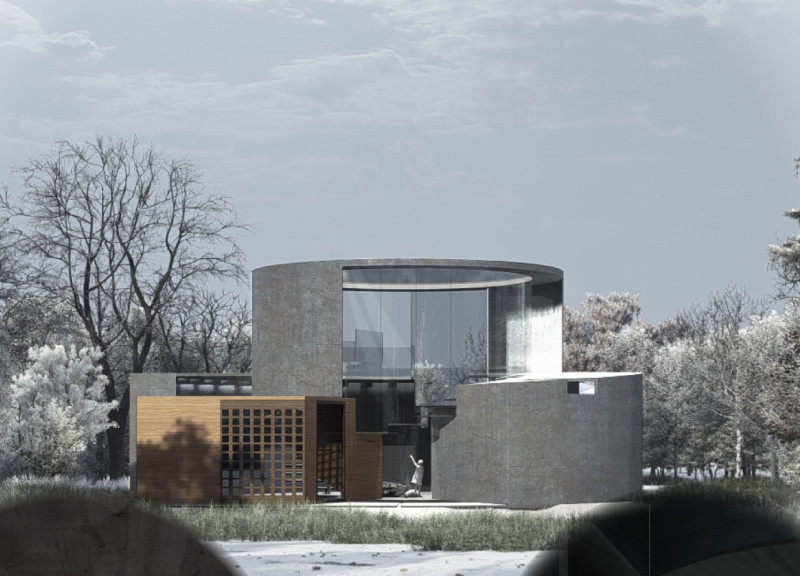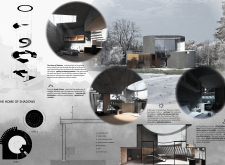5 key facts about this project
The layout consists of two levels that facilitate both communal and private interactions. The first level features an open-plan living area that connects seamlessly to a kitchen, promoting social interaction. Generous glass walls and skylights allow natural light to penetrate deeply into the space, creating dynamic lighting conditions that shift throughout the day. The integration of a reflective outdoor pool further enhances this relationship, serving as a visual extension of the interior spaces.
The second level is dedicated to private quarters, including bedrooms and personal retreats. The design emphasizes indirect light sources, allowing for soft illumination that contributes to a serene atmosphere. Architectural overhangs and strategically placed windows ensure that the building remains well-lit while maintaining privacy for the residents.
One notable aspect of this project is its material selection. Concrete provides structural integrity, while extensive use of glass fosters transparency between indoor and outdoor environments. Wood elements, particularly in flooring and wall panels, introduce a tactile quality that contrasts the starkness of concrete, creating a warm and inviting ambiance. This combination of materials not only serves aesthetic purposes but also enhances energy efficiency through insulation and weather-resistant barriers.
The uniqueness of "The Home of Shadows" lies in its interactive approach to light. By designing spaces that play with shadows and reflections, the dwelling encourages residents to engage with their environment actively. This project reflects a thoughtful response to its surroundings and prioritizes ecological sustainability without compromising architectural intent.
To delve deeper into the architectural details, readers are encouraged to explore the architectural plans, sections, and designs that encapsulate the core ideas behind "The Home of Shadows." Further investigation of these elements will provide insights into the project's innovative approach to living spaces and its exploration of architectural possibilities.























