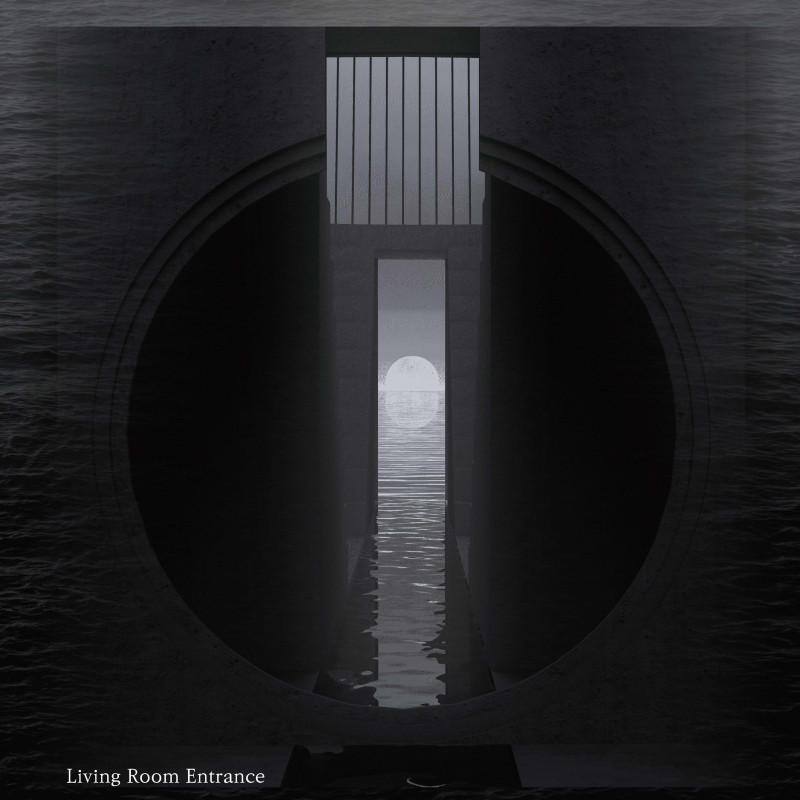5 key facts about this project
### Overview
Located in a hypothetical scenario characterized by increased water levels and environmental challenges, the project "Projection of Existence: Post-Apocalypse by Water" aims to address contemporary existential themes through architecture. The design seeks to explore the relationship between light, shadow, and water, creating a space for reflection and contemplation in a post-apocalyptic context. It envisions a structure that engages with its environment, promoting a deeper understanding of human existence amid adversity.
### Spatial Configuration and Experience
The architectural layout features circular elements, including a praying room, living area, and atrium, which are thoughtfully integrated into the natural surroundings. An axial alignment emphasizes a direct connection to a water body, enhancing the user's interaction with the landscape. The two-level design facilitates vertical movement through a central staircase, while expansive openings in the living room maximize natural light and ventilation, fostering a dynamic atmosphere.
Water serves as a key component of the design, functioning not only as a visual element but also as a catalyst for sensory experiences. Pools and water features within the praying room encourage contemplation, inviting inhabitants to engage with their environment on a deeper level. The interplay of light and shadow is carefully considered, employing strategically placed openings to create shifting patterns throughout the day that reflect the changing nature of existence.
### Material Considerations
The material selection is integral to the project's identity, incorporating reinforced concrete, glass, polished stone, and metal. Reinforced concrete provides structural durability alongside a modern aesthetic, while glass facilitates connectivity with the outside environment, allowing natural light to permeate the interior. The contrast between polished stone and raw concrete adds visual depth, enhancing the tactile experience within the space. Overall, the chosen materials contribute to both the functional and philosophical dimensions of the project, emphasizing a harmonious relationship with the surrounding landscape.



















































