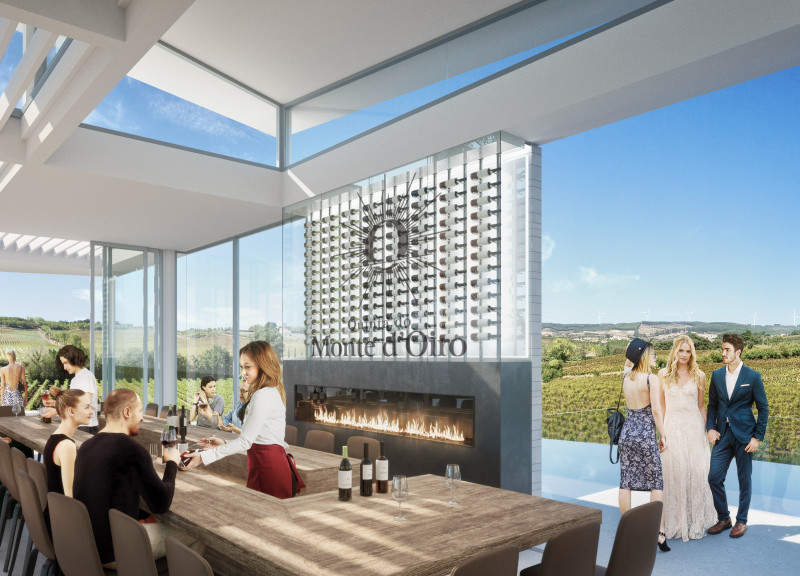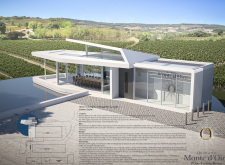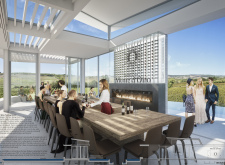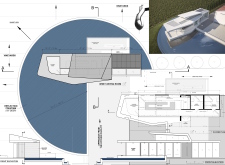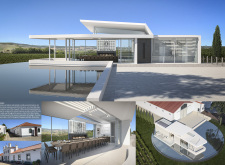5 key facts about this project
The architecture of Quinta do Monte d’Oiro prioritizes harmony with its environment, using materials that are not only aesthetically pleasing but also locally sourced, thereby minimizing the carbon footprint associated with transportation. The exterior features locally quarried limestone, which provides a sense of permanence and anchors the building within the site. This choice of material contributes to the structural integrity while facilitating a timeless design that respects the area's agricultural heritage.
The building's layout is intentionally designed to optimize the viewing experience of the vineyards and dramatic natural landscapes. The wine tasting room is organized as a linear space, allowing guests to engage with their environment in an unobstructed manner. The layout promotes social interaction, with a long communal table serving as the central feature. This design invites collaboration and sharing among visitors, mirroring the communal nature of wine tasting and encouraging conversations about the intricacies of winemaking.
Natural light plays a crucial role in the design of this wine tasting facility. The extensive use of glass panels not only enhances transparency but also integrates the interior spaces with the outdoor scenery. Large windows frame the picturesque views, bringing the outside in and creating an airy, vibrant atmosphere. As sunlight floods the interior, it highlights the rich textures of the wooden elements, such as the communal table, further establishing a warm, inviting ambiance.
An important aspect of the architectural design is the reflection fountain that accompanies the structure. This feature adds a layer of sensory engagement, as the sound of water flowing and the visual aspect of the reflective surface contribute to a serene environment. The fountain not only serves as a visual centerpiece but also creates a meditative space for visitors to relax and enjoy their surroundings. The integration of such water elements reinforces the project’s alignment with nature, emphasizing the significance of hydrology in the winemaking process.
A unique design approach evident in Quinta do Monte d’Oiro is the careful consideration of how the building interacts with seasonal changes. The architectural choices facilitate natural ventilation and climate responsiveness, reducing reliance on artificial heating and cooling systems. This consideration not only enhances guest comfort but also embodies the principles of sustainability that are increasingly relevant in modern architectural practices.
The overall presentation of the project speaks to the notion of creating a sense of place that resonates with both local culture and the rhythms of nature. The thoughtful blend of modern architectural techniques with traditional materials ensures that Quinta do Monte d’Oiro is not merely a tasting room but a venue that embodies the spirit of the region it resides in. The project encourages a deeper understanding of the relationship between architecture and viticulture, inviting visitors to experience and appreciate this interconnection.
For those interested in exploring the full potential of this design, reviewing the architectural plans, sections, designs, and ideas will unveil further details and insights into how this project successfully merges aesthetics with functionality. Engaging with these elements offers a comprehensive perspective on the thoughtful methodologies employed in the creation of Quinta do Monte d’Oiro.


