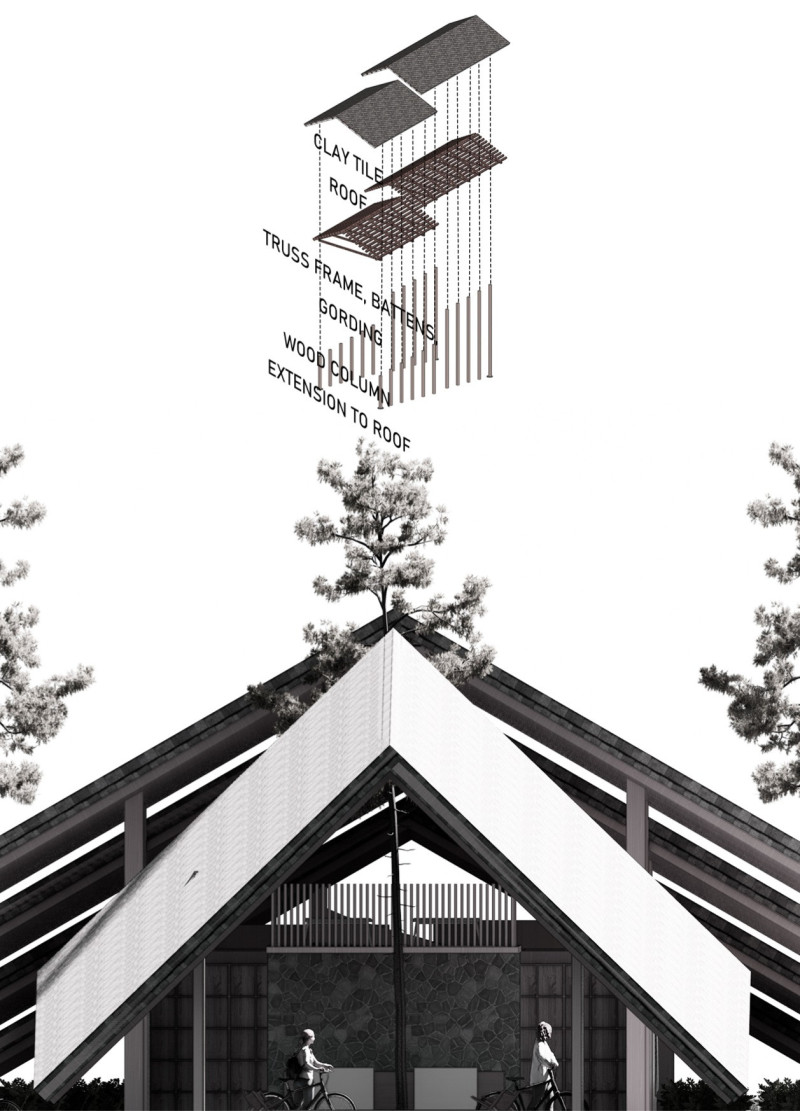5 key facts about this project
Representing a synthesis of modern design with traditional cultural elements, the Mountain Yoga House occupies an empty lot thoughtfully chosen to minimize ecological disturbance. The layout facilitates a continuous path that guides visitors through the landscape, connecting them to both the natural environment and the architectural space itself. This pathway is pivotal in creating a seamless transition for users moving from the main road to the nearby Baltic Sea Beach, enhancing their immersion in nature.
The design of the Mountain Yoga House reflects its primary function as a space for yoga and meditation. The central indoor area, characterized by its open, airy layout, is complemented by large windows and strategically placed openings that invite natural light and provide views of the surrounding beauty. This emphasis on visual and sensory connection encourages inhabitants to engage fully with their environment, promoting not only physical wellness but also mental clarity.
Among the unique features of this project is the incorporation of water elements within the architectural design. The presence of reflection pools enhances the aesthetic quality of the space and contributes to its calming atmosphere. These pools provide not only a visual appeal but also an auditory experience that fosters a sense of peace and harmony. The interaction of water with the architecture serves as a reminder of the surrounding landscape and adds an additional layer to the overall experience of the Mountain Yoga House.
Materiality plays a significant role in the design, with a selection of materials that resonate with the context of the project. Clay tiles serve as an appropriate choice for the roof, offering durability while maintaining aesthetic compatibility with the traditional forms prevalent in the region. The extensive use of wood for structural elements is another key aspect, contributing not only to the visual warmth of the space but also emphasizing sustainability. The architectural design thoughtfully employs a truss frame system that allows for expansive open spaces, creating an environment that is both flexible and functional. Accompanying these structural elements are wood plank floors that invite comfort, further enhancing the welcoming atmosphere of the space.
The project stands out for its commitment to creating a reflection of local cultural narratives while utilizing contemporary design approaches. By grounding itself in the Latvian appreciation of nature, the Mountain Yoga House transcends being simply a yoga studio; it becomes a cultural landmark that articulates and preserves the values of its environment. The minimalist yet contextual approach encourages visitors to explore not only the building itself but to engage with the landscape and explore their own personal connection to nature.
For those interested in gaining a deeper understanding of the Mountain Yoga House, exploring architectural plans, sections, and designs will provide insightful details about this thoughtfully crafted project. The innovative architectural ideas behind the Mountain Yoga House serve as a testament to the potential of architecture to create spaces that enhance well-being while honoring their surroundings. Visitors are encouraged to delve into the intricacies of this project to appreciate its design philosophy and the harmonious interplay between architecture and nature.


























