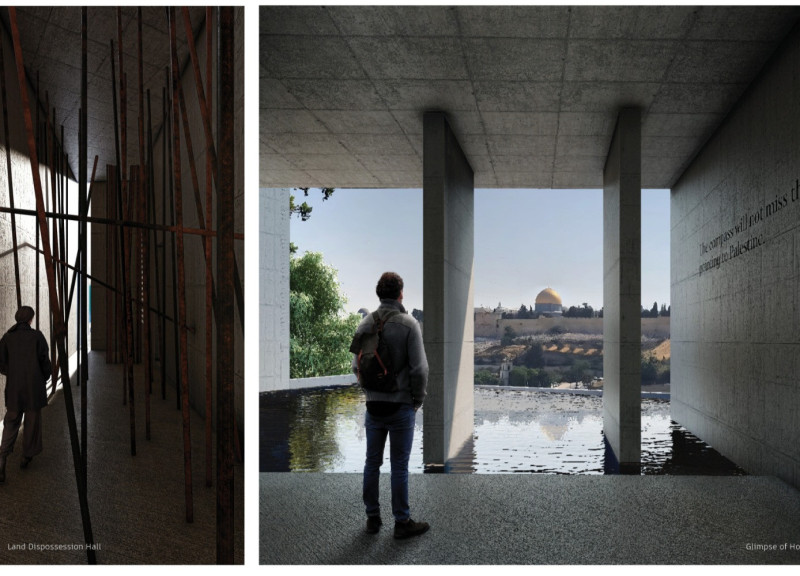5 key facts about this project
At its core, the "Path of Pain and Hope" embodies a journey that visitors undertake, symbolizing the transition from remembrance of historical suffering to a hopeful outlook on the future. The design concept is intricately linked to the emotional narratives that the architecture conveys. Visitors are guided through a carefully curated path that encourages introspection while highlighting the significance of the historical context. The architectural layout promotes both individual reflection and a communal sense of sharing in the stories represented within the space.
The choice of materials plays a vital role in the project, contributing to its narrative and emotional weight. Reinforced concrete forms the foundation of the structure, chosen for its durability and strength, which metaphorically represents resilience. Glass elements are strategically incorporated to maximize natural light, blurring the lines between internal and external spaces and allowing for views of the iconic mosque. This connection to the landscape enhances the visitors' experience and anchors the memorial within its geographical context.
Steel is another significant material used in the design, providing structural support while also introducing a modern aesthetic. This balance of materials serves to connect traditional and contemporary architectural elements, reflecting the ongoing narrative of identity and cultural continuity. Clay tiles are utilized throughout to incorporate a traditional craftsmanship aspect, enhancing the connection to local culture. Natural stone elements add tactile qualities to the structure, grounding it within its landscape and further symbolizing the integration of nature and architecture.
The project includes several important components designed with specific functions. The entry experience is carefully crafted to prepare visitors for the emotional journey that lies ahead. Upon entering, visitors encounter memorial walls adorned with plaques that commemorate individual stories, providing a space for personal reflection while also honoring collective history. These walls are more than mere structures; they act as tangible reminders of loss and resilience.
Integral to the design are the reflection pools, which serve both a symbolic and practical purpose. They are intended to reflect not just the surrounding environment but also the emotional landscape of the visitor. The calm waters create a tranquil atmosphere, allowing for contemplation and fostering a connection to the narratives presented within the space. Adjacent to these pools is the Garden of Hope, an essential component that offers natural beauty and promotes healing and rejuvenation. This landscaped area invites visitors to engage with nature, creating a balance between the memorial's somber aspects and the hopeful outlook it strives to convey.
Artistic elements such as murals and installations enrich the physical space, introducing layers of meaning that resonate with the visitors. These features not only enhance the aesthetic appeal of the memorial but also spark ongoing dialogue about identity and the human experience. Through these artistic interpretations, the project connects past events to contemporary issues, ensuring that the stories told within the "Path of Pain and Hope" remain relevant.
Unique design approaches also characterize this project, particularly in its commitment to fostering an inclusive environment for visitors. The careful choreography of movement along the path allows for a gradual emotional transition, providing moments for reflection that are both personal and shared. The thoughtful integration of water features, natural light, and diverse spaces encourages visitors to engage with their emotions while honoring the narratives of those affected by historical trauma.
By focusing on these key elements, the "Path of Pain and Hope" offers a meaningful architectural experience that transcends mere physicality. It engages visitors in a dialogue about memory and resilience while highlighting the importance of understanding and empathy in the face of historical adversity. For those interested in deeper insights into this project, exploring the architectural plans, sections, and design ideas will reveal the comprehensive vision behind this compelling architectural narrative. Encouraging further exploration of the project presentation will provide a richer understanding of how architecture can effectively engage with complex historical and emotional themes.























