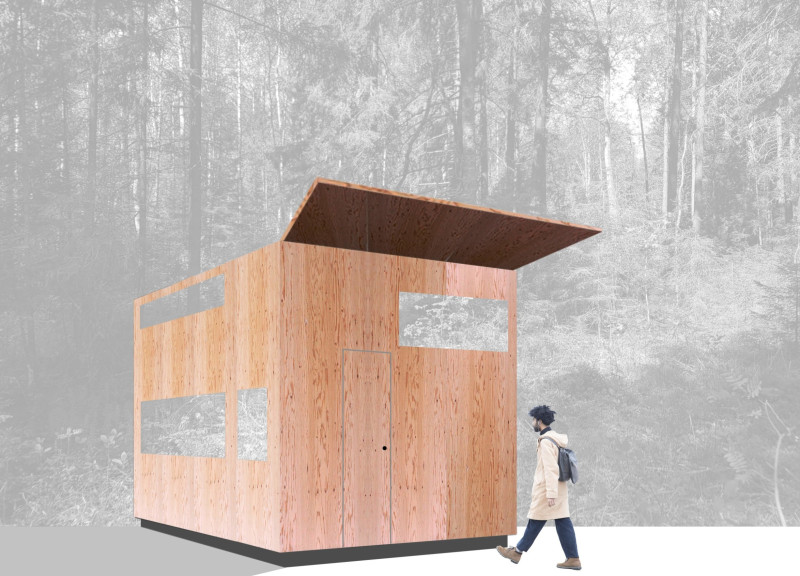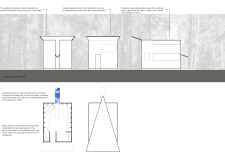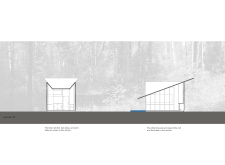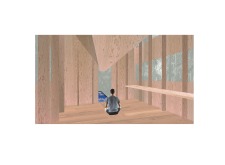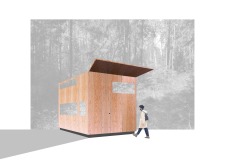5 key facts about this project
The cabin represents a dialogue between architectural form and the natural landscape. Its design is reflective of contemporary trends that emphasize simplicity and efficiency, showcasing a clear intention to create a seamless blend between the built and natural environments. The structure features a distinctive sloping roof that not only adds visual interest but also serves practical purposes, such as effective water management. This design choice guides visitors towards the meditation area, reinforcing the notion of the cabin as a sanctuary that promotes serenity and inner peace.
Within the architectural layout, careful consideration is given to the distribution of space. The cabin consists of defined functional zones, including areas for work, leisure, and personal reflection. The use of plywood as the primary construction material emphasizes both sustainability and aesthetic warmth, complementing the overall design language while ensuring durability. The interior features a variety of natural wood finishes, enhancing the tactile experience and providing a sense of comfort and belonging. Large clerestory windows strategically placed throughout the design allow ample natural light to flow into the interior, fostering a deeper connection with the exterior landscape. This thoughtful incorporation of light highlights the interplay between shadow and environmental context, further enriching the occupants' experience.
Another significant element of the project is the inclusion of a reflection pool, which serves as a visual centerpiece within the meditation area. This feature is not merely ornamental; it plays a crucial role in creating an environment conducive to reflection and mindfulness. The pool’s surface mirrors the sky and surrounding foliage, inviting occupants to engage with the beauty of nature while enjoying a moment of tranquility. This integration of water enhances the sensory experience of the cabin, reinforcing the architectural narrative of connection to nature.
The internal layout is designed with the intention of maximizing usability without compromising the spacious and airy feeling throughout the space. The cabin's vertical organization accommodates various activities, as seen in the arrangement of the sleeping area above the workspace. This innovative use of vertical space promotes an open ambience and allows for an efficient flow between different functions. Occupants can switch effortlessly from relaxation to productivity, all within an environment that encourages creativity and introspection.
One of the unique design approaches of this project lies in its commitment to sustainability and environmental integration. By utilizing materials such as plywood and glass, the design minimizes its ecological footprint while simultaneously providing a clean and natural aesthetic. The choice of materials not only reflects a contemporary architectural sensibility but also speaks to a growing awareness of the importance of sustainable building practices. This project serves as a model for future architectural endeavors that aim to harmonize human habitation with ecological stewardship.
This architectural project illustrates how thoughtful design can facilitate a deeper connection to the environment while satisfying the needs of its users. The seamless blend of functionality with beautiful aesthetic choices makes this cabin a valuable contribution to the field of architecture. For those interested in understanding more about the intricacies of this project, including its architectural plans, sections, and designs, a closer examination of the presentation is highly encouraged. Exploring these details will provide further insights into the architectural ideas that shape this retreat and the language it speaks about the relationship between people and nature.


