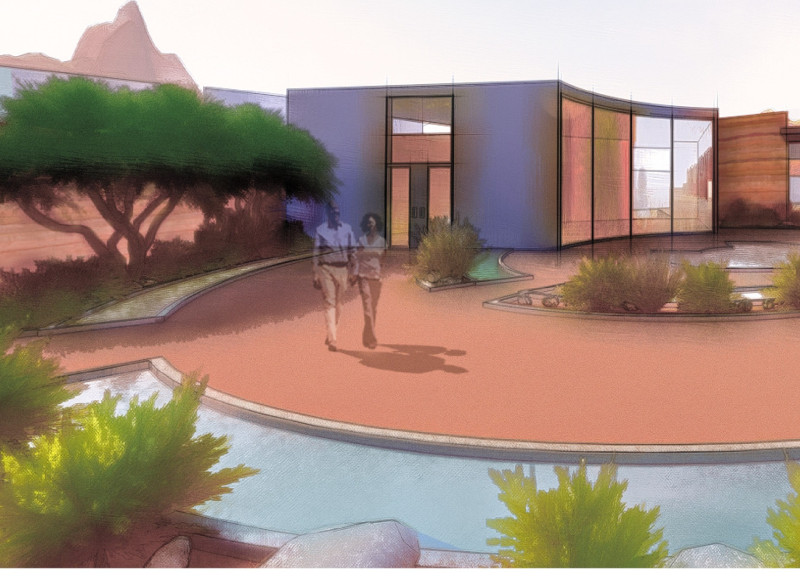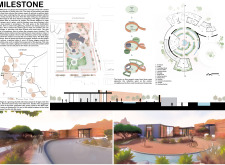5 key facts about this project
At its core, the Milestone project is dedicated to facilitating healing and connection. The design incorporates a narrative framework inspired by the concept of "Roji," which refers to the path through a Japanese garden. This notion informs the layout and flow of the building, encouraging visitors to engage in a journey marked by tranquil experiences and moments of contemplation. The facility's functionality is central to its architecture, featuring spaces designated for individual therapeutic activities, communal gatherings, and quiet reflection, thus ensuring that it caters to various needs.
One of the standout elements of the Milestone design is its entry experience. Upon arrival, visitors are welcomed by a carefully curated landscape that promotes a sense of calm. This initial encounter sets the tone for their journey within the facility, where each path leads to thoughtfully designed spaces that encourage connection with nature and facilitate personal reflection. The therapy rooms and communal areas are positioned to enhance accessibility and interaction, reinforcing the community aspect of the facility while also providing privacy when needed.
A pivotal feature of the project is the central reflection pond, which acts as both a visual anchor and a symbol of tranquility. This water element not only enhances the aesthetic quality of the environment but also serves as a place for contemplation and peaceful respite. Surrounding the pond, the healing garden offers a sanctuary where patients, families, and staff can engage with the natural environment, suggesting a deep intertwining of landscapes and healing processes.
The architectural design employs a variety of materials that contribute significantly to the project’s identity. The careful selection of natural stone for facades helps the facility to harmonize visually with its surroundings, while the inclusion of warm wood elements adds a sense of comfort and familiarity. Expansive glass panels facilitate interaction with the outdoors, allowing natural light to flood the interior spaces and creating an inviting atmosphere. The use of concrete in functional areas serves to provide structural integrity while allowing for soft landscaping features that enhance the overall experience.
What makes the Milestone project unique is its emphasis on narrative architecture. The design encapsulates the idea of a journey not only through physical spaces but also through emotional experiences related to care and remembrance. This focus on the user experience is complemented by a commitment to sustainable practices, ensuring that the facility operates in an environmentally responsible manner while enhancing the quality of life for its occupants.
Situated in a diverse urban context, the Milestone project is specifically tailored to meet the needs of the elder community on the West side of Las Vegas. The design carefully considers safety and accessibility, providing a serene retreat from the bustling city environment while reinforcing a sense of belonging.
For a deeper understanding of the Milestone project’s architectural plans, sections, and design ideas, it is encouraged to explore the presentation materials that provide additional insights into this progressive approach to hospice care. The combination of architectural intent and empathetic design creates a facility that is not just a structure but a meaningful space for healing and connection within the community.























