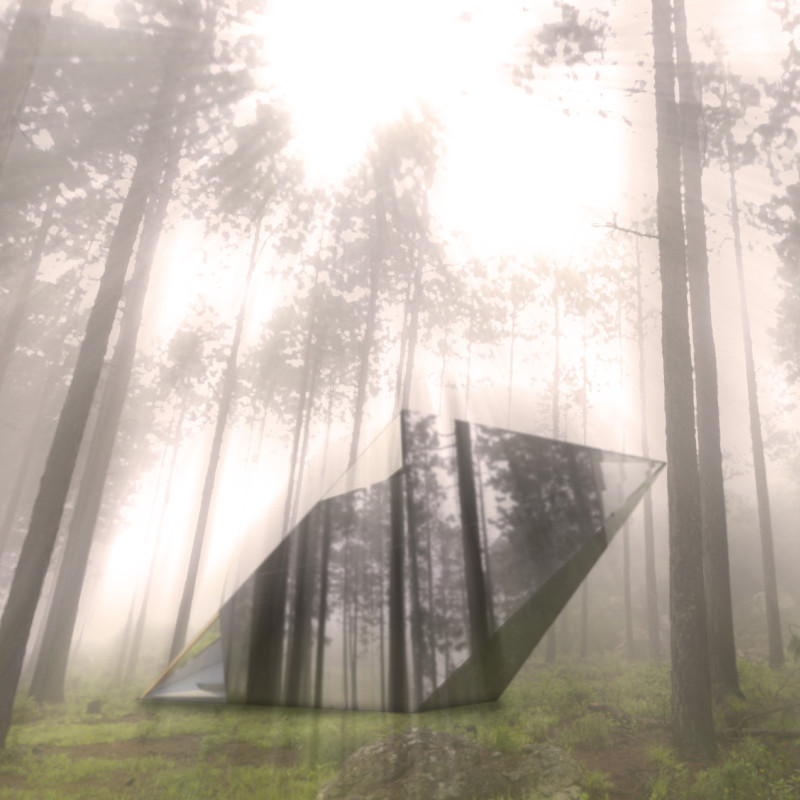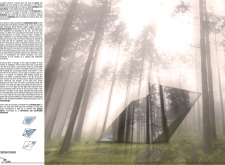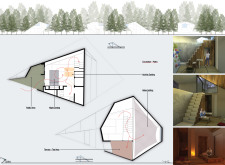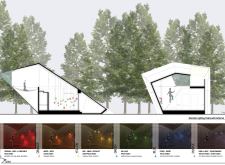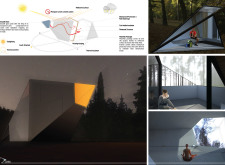5 key facts about this project
The design features a geometrically complex façade reminiscent of crystalline structures. The structure employs angular forms and reflective surfaces that allow it to interact dynamically with sunlight and the natural environment. This strategic use of geometry not only contributes to visual interest but also serves functional purposes in terms of lighting and ventilation.
Unique Features and Design Approach
One of the most distinctive aspects of "Gemma" is its integration of chromotherapy principles within its design. Each area of the building corresponds to different chakra colors, establishing a layered atmosphere that supports various emotional and mental states. The incorporation of large windows and reflective surfaces promotes natural light, which plays a crucial role in fostering an uplifting environment.
The building consists of designated zones that fulfill specific functions. The ground floor is dedicated to communal activities, featuring an open layout that allows for flexibility in usage. Activity rooms are designed for workshops and classes, promoting creativity and connection. Furthermore, quiet relaxation areas are strategically positioned to provide peaceful spaces conducive to meditation and reflection.
Sustainability is a central theme in the material selection for "Gemma." The use of locally sourced pinewood contributes to the ecological integrity of the project, while double-glazed glass enhances thermal performance and maximizes daylighting. Cork insulation offers additional soundproofing, ensuring a serene atmosphere throughout the building.
The combination of these elements—geometric forms, chromatic strategy, and sustainable materials—sets "Gemma" apart from conventional architectural projects. Its focus on well-being and environmental sensitivity provides a practical model for future designs aimed at promoting mental health in community settings.
For more detailed insights into the architectural plans, architectural sections, and overall architectural designs, readers are encouraged to explore the project presentation further. This resource can shed light on the innovative architectural ideas that underpin "Gemma" and its vision for promoting mindfulness within architectural practice.


