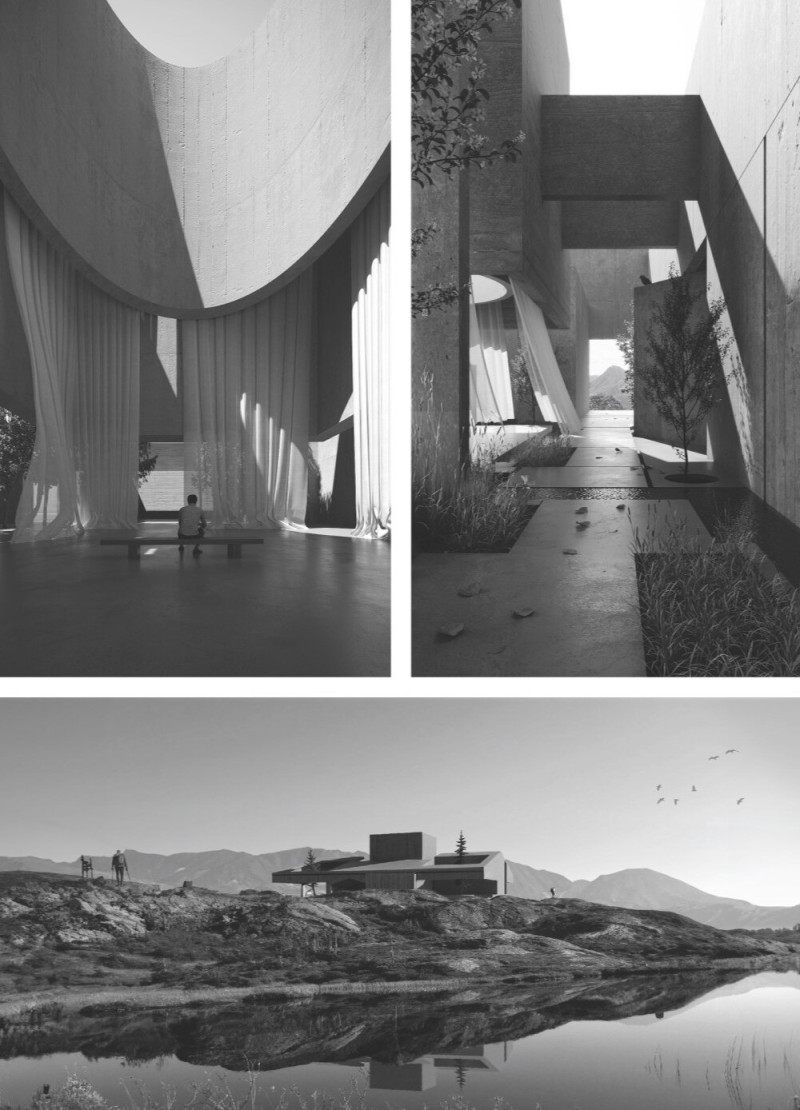5 key facts about this project
The spatial organization of the house is deliberate, with rooms arranged around central areas that facilitate natural light and ventilation. This layout results in a seamless transition between indoor and outdoor spaces, allowing for an evolved living experience that harmonizes with its surroundings. The architecture applies a mixture of materials to enhance aesthetic quality while promoting sustainability.
One of the standout features of this project is its alignment with the path of sunlight, effectively using natural light as a guiding element throughout the day. This design consideration transforms the house into a “natural clock,” allowing residents to engage with the changing light conditions. Moreover, specific rooms, such as the sanctuary space, are designed to serve dual purposes, adapting based on the needs of the occupants, whether for meditation or social gatherings.
The application of materials in "Beyond Shelter" enhances its conceptual foundation. Reinforced concrete provides structural integrity, while wood elements introduce warmth and tactility to the interior. Fabric panels contribute to the acoustic comfort and the visual appeal of the spaces. An emphasis on landscaping integrates native plant species, creating a biodiverse environment outside the dwelling.
The house showcases a thoughtful relationship between its various components. The incorporation of water features not only augments sensory experiences but also enhances the soothing atmosphere within and around the space. The physical design encourages occupant interaction with nature, leading to a more profound sense of connection to the environment.
To explore the architectural plans, architectural sections, and architectural designs of this unique approach further, readers are encouraged to delve into the project presentation for additional insights into its innovative ideas and architectural implementation.























